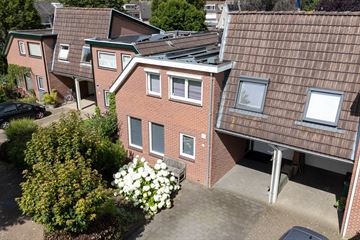This house on funda: https://www.funda.nl/en/detail/43623434/

Description
Een geschakelde twee onder één kap woning | Oprit met carport en garage | Instapklaar door de moderne keuken en badkamer | Uitgebouwde woonkamer met aangebouwde veranda | 128 m² woonoppervlakte en een ruim perceel van 245 m² | Voorzien van 11 zonnepanelen en goede isolatie, energielabel B!
Ben jij op zoek naar een ruime gezinswoning met 3 slaapkamers en een eigen oprit met carport en garage? Dan is dit die buitenkans! Deze geschakelde tweekapper is namelijk op zoek naar nieuwe bewoners. De woning is aan een rustig erf gelegen in de populaire woonwijk De Huet. De woning is goed onderhouden en de badkamer en keuken modern afgewerkt, kortom: instapklaar! De woonkamer is uitgebouwd waardoor je een heerlijk ruime living hebt en daarnaast een aangebouwde veranda om heerlijk in de achtertuin te vertoeven.
Indeling
Begane grond:
Entree, hal met garderobe, trapopgang, toilet met fonteintje, meterkast, inpandige toegang tot de garage en toegang tot de woonkamer. Ruime uitgebouwde woonkamer aan de achterzijde van de woning voorzien van houtkachel en openslaande deuren naar de achtertuin. Door de grote raampartij is er veel daglicht en mooi zicht op de zonnige achtertuin. Aan de voorzijde van de woning is de half open keuken in U opstelling met diverse inbouwapparatuur en eetgedeelte gesitueerd. De inpandig te bereiken garage met bergruimte is voorzien van verwarming en een gootsteen en geeft tevens toegang tot de achtertuin.
Eerste verdieping:
Overloop voorzien van ruime berging, dit is de voormalige badkamer. Ruime slaapkamer aan de achterzijde voorzien van airco. 2e ruime slaapkamer aan de voorzijde welke toegang geeft tot de CV- en wasruimte. 3e slaapkamer met vlizotrap naar de bergzolder. Recent geplaatste fraaie badkamer met ruime inloopdouche, 2e toilet, dubbel wastafelmeubel en vloerverwarming.
Zolderverdieping:
Via vlizotrap te bereiken bergzolder.
Buiten:
Verzorgde voortuin aan het woonerf met oprit en carport. De omsloten achtertuin is op het noordwesten gelegen en is voorzien van veranda met zonwering, terras en fraaie beplanting rondom. De aangebouwde garage is vanuit zowel de voor- als achtertuin te betreden.
Kortom: ben jij op zoek naar een instapklaar en ruime gezinswoning in de populaire woonwijk De Huet?! Vanaf deze heerlijke woonstek is dit allemaal mogelijk.
Nader kennismaken?
Ben je na het bekijken van de presentatie nét zo enthousiast over de Hackfort 40 te Doetinchem als wij dat zijn?! Neem dan contact op met Alpina, Jouw Makelaar In Oost Gelderland. Wij plannen graag een individuele bezichtiging zodat je nader kennis kunt maken met deze unieke woonkans!
Features
Transfer of ownership
- Last asking price
- € 375,000 kosten koper
- Asking price per m²
- € 2,930
- Status
- Sold
Construction
- Kind of house
- Single-family home, linked semi-detached residential property
- Building type
- Resale property
- Year of construction
- 1982
- Specific
- Partly furnished with carpets and curtains
- Type of roof
- Combination roof covered with asphalt roofing and roof tiles
- Quality marks
- Energie Prestatie Advies
Surface areas and volume
- Areas
- Living area
- 128 m²
- Other space inside the building
- 17 m²
- Exterior space attached to the building
- 29 m²
- Plot size
- 245 m²
- Volume in cubic meters
- 502 m³
Layout
- Number of rooms
- 4 rooms (3 bedrooms)
- Number of bath rooms
- 1 bathroom and 1 separate toilet
- Bathroom facilities
- Double sink, walk-in shower, toilet, underfloor heating, and washstand
- Number of stories
- 2 stories and an attic
- Facilities
- Air conditioning, outdoor awning, skylight, optical fibre, mechanical ventilation, rolldown shutters, TV via cable, and solar panels
Energy
- Energy label
- Insulation
- Roof insulation, double glazing, energy efficient window, insulated walls and floor insulation
- Heating
- CH boiler, wood heater and partial floor heating
- Hot water
- CH boiler
- CH boiler
- Nefit (gas-fired combination boiler from 2015, in ownership)
Cadastral data
- AMBT-DOETINCHEM A 2332
- Cadastral map
- Area
- 245 m²
- Ownership situation
- Full ownership
Exterior space
- Location
- Alongside a quiet road and in residential district
- Garden
- Back garden and front garden
- Back garden
- 85 m² (10.00 metre deep and 8.50 metre wide)
- Garden location
- Located at the northwest
Storage space
- Shed / storage
- Attached wooden storage
- Facilities
- Electricity
- Insulation
- No insulation
Garage
- Type of garage
- Garage with carport
- Capacity
- 1 car
- Facilities
- Electricity, heating and running water
- Insulation
- Roof insulation
Parking
- Type of parking facilities
- Parking on private property and public parking
Photos 51
© 2001-2024 funda


















































