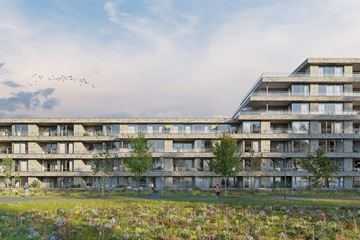This house on funda: https://www.funda.nl/en/detail/43623685/

Description
Eureka! District - Type 1D
Bouwnummer 3.42
Gebruiksoppervlakte : ca. 83 m2
Oppervlakte balkon: ca. 9,5 m2
Kenmerken:
- Functioneel ingedeeld driekamerappartement
- Balkon met uitzicht op het groen
- Privé parkeerplaats in de stallingsgarage
Features
Transfer of ownership
- Asking price
- € 475,000 vrij op naam
- Asking price per m²
- € 5,723
- Service charges
- € 121 per month
- Listed since
- Status
- Under option
- Acceptance
- Available in consultation
- VVE (Owners Association) contribution
- € 0.00 per month
Construction
- Type apartment
- Galleried apartment (apartment)
- Building type
- New property
- Year of construction
- 2027
- Quality marks
- SWK Garantiecertificaat
Surface areas and volume
- Areas
- Living area
- 83 m²
- Exterior space attached to the building
- 10 m²
- Volume in cubic meters
- 219 m³
Layout
- Number of rooms
- 3 rooms (2 bedrooms)
- Number of stories
- 1 story
- Located at
- 4th floor
- Facilities
- Balanced ventilation system, elevator, and sliding door
Energy
- Energy label
- Insulation
- Completely insulated
- Heating
- Geothermal heating, complete floor heating, heat recovery unit and heat pump
- Hot water
- Geothermal heating and central facility
Exterior space
- Location
- Alongside park, alongside a quiet road, sheltered location and in residential district
- Balcony/roof terrace
- Balcony present
Parking
- Type of parking facilities
- Parking garage
Photos 6
© 2001-2024 funda





