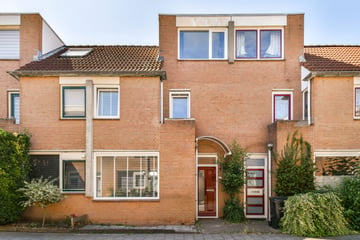This house on funda: https://www.funda.nl/en/detail/43624246/

Description
Are you a first-time homebuyer, a young family looking for your first house, or do you have older children and need more space? This beautiful home in Stedenwijk offers everything you are looking for and more! With its perfect location within walking distance of the vibrant city center of Almere Stad, a fully renovated interior, and modern amenities, this house is the ideal place to call home.
DETAILED DESCRIPTION OF THE HIGHLIGHTS Close to the City Center: Enjoy all the benefits of city living without the hustle and bustle; everything you need is within reach. Fully Renovated: This home has been recently updated, meaning you can move in immediately without any worries. Four Spacious Bedrooms: Plenty of room for a growing family, a home office, and a guest room. Modern Kitchen: Equipped with high-end appliances such as a Quooker, induction cooktop with integrated extraction, and a steam oven, perfect for culinary enthusiasts. West-Facing Garden: Enjoy long summer afternoons and evenings in your own sunny garden.
FULL DESCRIPTION Imagine: you step into a spacious hallway where sunlight streams through the large windows, illuminating the beautiful, newly laid wooden floor. The love and care with which this home has been renovated are immediately apparent. The hallway leads you to the spacious living room, where the modern atmosphere is enhanced by the open layout and the use of high-quality materials. Here, you can envision gathering with family and friends, enjoying cozy evenings and valuable moments.
MODERN KITCHEN FOR THE CULINARY ENTHUSIAST The kitchen is a true paradise for any cooking lover. With a stylish finish and equipped with the latest appliances, including a Quooker for instant boiling water and an innovative steam oven, you can prepare the most delicious dishes here. There is ample storage space for all your kitchenware and a spacious countertop where you can bring all your culinary creations to life. The open connection to the dining area allows you to stay in touch with your family or guests while cooking.
SPACE FOR EVERYONE With four spacious bedrooms, this home offers plenty of possibilities. Whether you have young children who each need their own room, teenagers who need their own space, or perhaps a home office for yourself, it can all be accommodated here. The bedrooms are bright and roomy, with enough space for all your furniture and personal belongings.
A GARDEN TO FALL IN LOVE WITH The west-facing garden is the perfect place to enjoy the outdoors. The afternoon sun ensures that you can relax here after a busy day. Imagine: a beautiful summer evening, the barbecue on, and the sound of children playing in the background. This is a place where you can create memories that will last a lifetime.
PERFECT LOCATION FOR ANY FAMILY This home is located on a car-free path in a child-friendly environment. This means your children can play outside safely without you having to worry about traffic. Moreover, there are playgrounds both at the front and back of the house, as well as multiple walking routes along the beautiful Weerwater. A short 10-minute walk brings you to the Floriade, where you can enjoy a day full of nature and culture.
ALL AMENITIES WITHIN REACH In this location, you live peacefully while still having all city amenities within reach. In the nearby area, you will find various public facilities such as schools, shops, childcare, public transport, and sports and recreational facilities. Within a few minutes by car, you can reach the highways to Amsterdam, Lelystad, and Utrecht, making this home not only ideal for families but also for people who need to commute to these cities daily.
GOOD TO KNOW
Spacious and well-maintained family home
The house is located on a car-free path, so it is child-friendly
All important amenities within walking distance
Acceptance in consultation
Features
Transfer of ownership
- Last asking price
- € 450,000 kosten koper
- Asking price per m²
- € 3,543
- Status
- Sold
Construction
- Kind of house
- Single-family home, row house
- Building type
- Resale property
- Year of construction
- 1981
Surface areas and volume
- Areas
- Living area
- 127 m²
- Exterior space attached to the building
- 1 m²
- External storage space
- 5 m²
- Plot size
- 114 m²
- Volume in cubic meters
- 442 m³
Layout
- Number of rooms
- 5 rooms (4 bedrooms)
- Number of bath rooms
- 1 bathroom and 1 separate toilet
- Bathroom facilities
- Walk-in shower, toilet, and washstand
- Number of stories
- 3 stories
Energy
- Energy label
- Insulation
- Completely insulated
- Heating
- District heating
- Hot water
- District heating
Cadastral data
- ALMERE K 4143
- Cadastral map
- Area
- 114 m²
- Ownership situation
- Full ownership
Exterior space
- Location
- In residential district
- Garden
- Back garden
- Back garden
- 60 m² (10.00 metre deep and 6.00 metre wide)
- Garden location
- Located at the west with rear access
- Balcony/roof terrace
- Balcony present
Storage space
- Shed / storage
- Detached wooden storage
Parking
- Type of parking facilities
- Paid parking
Photos 27
© 2001-2024 funda


























