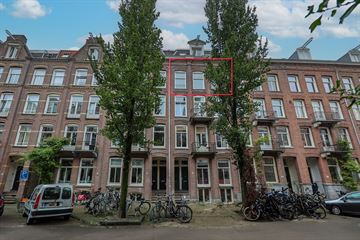This house on funda: https://www.funda.nl/en/detail/43624260/

Description
STYLISH UPPER-FLOOR APARTMENT IN DE PIJP: COMFORT, SPACE, AND URBAN CONVENIENCE
Looking to live in the heart of vibrant Amsterdam? This stunning upper-floor apartment in the trendy De Pijp neighborhood offers a unique combination of peace, space, and lively city life just a stone's throw away. With three spacious bedrooms, an energy label A, and a large terrace, this property is perfect for those seeking modern comfort with an urban flair.
PROPERTY HIGHLIGHTS
Located in the popular De Pijp neighborhood, Amsterdam
Energy label A: sustainable living with low energy costs
Approximately 65 m² of living space with a large terrace (2 meters deep and 5.75 meters wide)
Three spacious bedrooms
Active and close-knit Homeowners Association (VvE)
The entire exterior will be painted in the coming months
MODERN COMFORT IN A DYNAMIC ENVIRONMENT
Step into this beautifully finished upper-floor apartment and instantly feel the peace and comfort. The approximately 65 m² of living space is thoughtfully designed, with an open and bright living room that seamlessly flows into the modern kitchen. The entire property was fully renovated just three years ago, with a focus on high-quality materials and attention to detail. From the sleek finishes to the stylish flooring, the natural light that floods through the large windows enhances every corner.
The kitchen, designed in modern tones and equipped with all necessary appliances, is a dream for cooking enthusiasts. Imagine preparing meals with the door open to the terrace, where sunlight fills the space, and the soft hum of the city creates a unique indoor-outdoor experience. The terrace, with its generous dimensions of 2 meters deep and 5.75 meters wide, offers ample space for outdoor lounging, a barbecue, or simply relaxing in the sun with a good book.
The three spacious bedrooms provide plenty of options for a family, home office, or guest room. The rear-facing rooms are quietly situated, ensuring a restful night's sleep after a busy day in the city. The bathroom exudes luxury and comfort, featuring sleek tiles and modern fixtures, making it the perfect place to unwind.
Not only does the property have an energy label A, ensuring low monthly costs and sustainable living comfort, but the building's foundation was also renewed just a year ago, allowing you to enjoy this home worry-free for years to come. Additionally, the active and involved Homeowners Association (VvE) ensures the property is well-maintained. The exterior will soon undergo a full repaint, ensuring the home is perfectly cared for both inside and out.
LOCATION AND AMENITIES
Living in De Pijp means being at the center of bustling city life. Within walking distance, you’ll find Amsterdam’s top attractions: the Albert Cuyp Market, trendy cafés, hip restaurants, and boutique shops. Whether you're looking for a cultural outing to the Museumplein, a relaxing stroll through nearby Sarphatipark, or a night out at one of the many cozy restaurants and bars, everything is within reach. At the same time, the apartment’s quiet location allows you to escape the city's hustle whenever you need to.
HIGH-END FINISHES AND OWNED LAND
The apartment is situated on privately-owned land, meaning you won’t have to pay ground lease fees—a rarity in Amsterdam. This not only provides financial benefits but also offers a sense of security and stability for the future. The interior is finished to a high standard, and the recent painting, both inside and out, ensures a fresh and modern look. The property is move-in ready, so the next owner can enjoy everything this beautiful apartment has to offer right away.
EXPERIENCE IT FOR YOURSELF!
Are you ready to experience this unique home in De Pijp for yourself? Let yourself be seduced by the comfort, space, and vibrant city life just steps away. Schedule a viewing today and discover what it’s like to live in one of Amsterdam’s most sought-after neighborhoods, where style, luxury, and convenience come together.
Features
Transfer of ownership
- Last asking price
- € 635,000 kosten koper
- Asking price per m²
- € 9,769
- Status
- Sold
- VVE (Owners Association) contribution
- € 50.00 per month
Construction
- Type apartment
- Upstairs apartment (apartment)
- Building type
- Resale property
- Year of construction
- 1884
- Type of roof
- Combination roof covered with asphalt roofing
Surface areas and volume
- Areas
- Living area
- 65 m²
- Exterior space attached to the building
- 13 m²
- Volume in cubic meters
- 247 m³
Layout
- Number of rooms
- 4 rooms (3 bedrooms)
- Number of bath rooms
- 1 bathroom and 1 separate toilet
- Bathroom facilities
- Shower, walk-in shower, bath, and washstand
- Number of stories
- 1 story
- Located at
- 4th floor
- Facilities
- Mechanical ventilation, passive ventilation system, and TV via cable
Energy
- Energy label
- Insulation
- Completely insulated
- Heating
- CH boiler
- Hot water
- CH boiler
- CH boiler
- HR (gas-fired combination boiler from 2020, in ownership)
Cadastral data
- AMSTERDAM R 7991
- Cadastral map
- Ownership situation
- Full ownership
Exterior space
- Location
- Sheltered location, in centre and in residential district
- Balcony/roof terrace
- Roof terrace present and balcony present
Parking
- Type of parking facilities
- Paid parking, public parking and resident's parking permits
VVE (Owners Association) checklist
- Registration with KvK
- Yes
- Annual meeting
- Yes
- Periodic contribution
- Yes (€ 50.00 per month)
- Reserve fund present
- Yes
- Maintenance plan
- Yes
- Building insurance
- Yes
Photos 34
© 2001-2024 funda

































