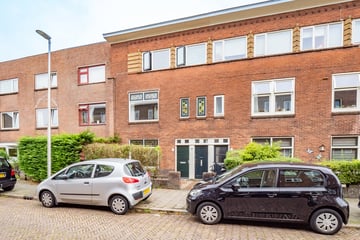This house on funda: https://www.funda.nl/en/detail/43624303/

Description
Description: Lovely ground floor apartment with sleeping tower, front and back garden with stone storage with electricity, located at the head of Lombok. Heating by Intergas central heating boiler from 2010. The house is largely equipped with double glazing.
The ground floor apartment is located in a quiet residential area, but close to amenities. The location of the district has a green character with various play facilities. For daily shopping and a diverse range of shops you can go to Leidsche Rijn Centrum and the shopping centres on Groeneweg and Händelstraat. In addition, there are several nice bars and restaurants in the immediate vicinity; at Mr. Black and the White Ox, for example, you can enjoy good food and delicious cocktails. For relaxation and recreation you can go to Strand Oog in Al, the popular Muntsluis and the Cereolfabriek. The Neude and the old city centre of Utrecht are a 10-minute bike ride away, public transport is nearby and via the city boulevard, which is currently being renovated, there are access roads (A2, A12) nearby.
Furthermore, you will find the living room at the front, the kitchen at the rear, a bedroom and the sleeping tower with shower facilities.
Features
Transfer of ownership
- Last asking price
- € 339,000 kosten koper
- Asking price per m²
- € 5,947
- Service charges
- € 75 per month
- Status
- Sold
Construction
- Type apartment
- Ground-floor apartment (apartment)
- Building type
- Resale property
- Year of construction
- 1932
- Type of roof
- Flat roof
Surface areas and volume
- Areas
- Living area
- 57 m²
- External storage space
- 6 m²
- Volume in cubic meters
- 224 m³
Layout
- Number of rooms
- 3 rooms (2 bedrooms)
- Number of bath rooms
- 1 bathroom and 1 separate toilet
- Bathroom facilities
- Shower and sink
- Number of stories
- 2 stories
- Located at
- Ground floor
- Facilities
- TV via cable
Energy
- Energy label
- Insulation
- Partly double glazed
- Heating
- CH boiler
- Hot water
- CH boiler
- CH boiler
- Intergas ( combination boiler from 2010, in ownership)
Cadastral data
- CATHARIJNE B 7445
- Cadastral map
- Ownership situation
- Full ownership
Exterior space
- Location
- In residential district
- Garden
- Back garden and front garden
- Back garden
- 18 m² (5.25 metre deep and 3.50 metre wide)
- Garden location
- Located at the northeast
Storage space
- Shed / storage
- Detached brick storage
- Facilities
- Electricity
Parking
- Type of parking facilities
- Public parking
VVE (Owners Association) checklist
- Registration with KvK
- Yes
- Annual meeting
- No
- Periodic contribution
- Yes
- Reserve fund present
- No
- Maintenance plan
- No
- Building insurance
- Yes
Photos 43
© 2001-2025 funda










































