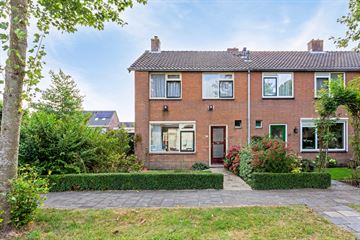This house on funda: https://www.funda.nl/en/detail/43627380/

Description
Tuinliefhebbers opgelet!
Deze hoekwoning ligt op een zeer royaal perceel van 734 m2 en beschikt over een aangebouwde berging en een aparte berging in de achtertuin. De woning ligt in een rustige, autoluwe straat in een geliefde woonwijk, op korte afstand van de oude dorpskern van Vleuten. Zo heb je een diversiteit aan winkels, maar ook scholen en kinderopvang in de directe omgeving. Op 5 minuten fietsafstand vindt u de Haarrijnseplas, dit is natuur- en recreatiegebied waar heerlijk gewandeld en gezwommen kan worden. Een paar minuten verder fietsen brengt u in Haarzuilens met het prachtige kasteel en vele landerijen om volop van het Groene Hart te recreëren. Binnen 10 minuten rijden vindt u diverse autosnelwegen, kortom een ideale combinatie van wonen en werken.
Begane grond:
Hal/entree, met toilet, meterkast en trapopgang. Lichte doorzonwoonkamer met extra raam in de zijgevel, vaste kast en deur naar de tuin. Dichte, eenvoudige keuken aan de achterzijde eveneens met een deur naar de achtertuin.
De enorme, L-vormige achtertuin geeft toegang tot de bergingen en beschikt over een achterom. De grootte is uniek en dat biedt tuinliefhebbers de mogelijkheid om hun dromen waar te maken.
1e Verdieping:
Overloop met toegang tot de slaapkamers en de badkamer. De slaapkamers zijn 11, 8, 8 en 6 m2. De badkamer beschikt over een douche en een wastafel.
2e Verdieping:
Vanuit de overloop op de 1e verdieping is via een vlizotrap de ruime zolderberging (op stahoogte) toegankelijk.
Bijzonderheden:
- bouwjaar: 1966
- woonoppervlakte: 80 m2
- perceeloppervlakte: 734 m2
- 2 ruime bergingen (5,64m x 2,76m en 3,82m x 2,22m)
- verwarming via gaskachels, warm water via een geiser
- in 2023 is de spouwmuur geïsoleerd
- in 2024 is er bodemisolatie (HR++ parels) onder de vloer aangebracht
- kindvriendelijke ligging in een rustige straat
- de woning dient intern te worden gemoderniseerd
Features
Transfer of ownership
- Last asking price
- € 535,000 kosten koper
- Asking price per m²
- € 6,688
- Status
- Sold
Construction
- Kind of house
- Single-family home, corner house
- Building type
- Resale property
- Year of construction
- 1966
- Type of roof
- Gable roof covered with roof tiles
Surface areas and volume
- Areas
- Living area
- 80 m²
- Other space inside the building
- 25 m²
- External storage space
- 9 m²
- Plot size
- 734 m²
- Volume in cubic meters
- 373 m³
Layout
- Number of rooms
- 5 rooms (4 bedrooms)
- Number of bath rooms
- 1 bathroom and 1 separate toilet
- Bathroom facilities
- Shower and sink
- Number of stories
- 2 stories and an attic
- Facilities
- Optical fibre and TV via cable
Energy
- Energy label
- Insulation
- Partly double glazed and insulated walls
- Heating
- Gas heaters
- Hot water
- Gas water heater
Cadastral data
- VLEUTEN E 612
- Cadastral map
- Area
- 734 m²
- Ownership situation
- Full ownership
Exterior space
- Garden
- Back garden, front garden and side garden
- Back garden
- 520 m² (40.00 metre deep and 13.00 metre wide)
- Garden location
- Located at the east with rear access
Storage space
- Shed / storage
- Attached brick storage
- Facilities
- Electricity
Parking
- Type of parking facilities
- Public parking
Photos 44
© 2001-2024 funda











































