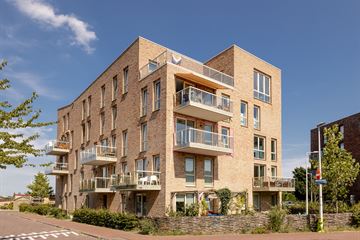This house on funda: https://www.funda.nl/en/detail/43627530/

Description
**English below:
Prachtig wonen op een toplocatie in een instapklaar 2-kamer hoekappartement (2020) met zonnig en ruim balkon (10m²) op het zuiden. Dit moderne appartement bevindt zich op de tweede verdieping en beschikt over een lift, een gezamenlijke fietsenstalling en een privé parkeerplaats.
Geniet van rust en comfort in de gewilde, nieuwe wijk "De Bongerd" in Amsterdam-Noord, op loopafstand van de NDSM-pont. Binnen slechts 7 minuten ben je in het hart van Amsterdam Centraal!
Indeling: Gezamenlijke entree met lift en toegang tot de inpandige fietsenstalling.
Tweede verdieping: entree, meterkast, gang, ruime berging met wasmachine-/drogeraansluiting, toilet met fontein. De zeer lichte woonkamer heeft een schuifpui naar het ruime balkon op het zuiden. De luxe open keuken in hoekopstelling is voorzien van AEG inbouwapparatuur; inductiekookplaat, combi oven/ stoomoven, koelkast, vaatwasser, afzuigkap en een Quooker met luxe kraan. Verder beschikt het appartement over een ruime slaapkamer en een badkamer met inloopdouche, wastafelmeubel en designradiator.
Voor indeling zie plattegrond.
Bijzonderheden:
Vraagprijs is inclusief privé parkeerplaats
Servicekosten: € 144 per maand
De gehele woning is voorzien van vloerverwarming
Volledig HR++ glas, gasloos, optimaal geïsoleerd en aangesloten op stadsverwarming
Luxe keuken met AEG-inbouwapparatuur
Professioneel beheerde en gezonde VvE, inclusief meerjarenonderhoudsplan
Voorzien van videofoonsysteem
Lift aanwezig
Vrij parkeren in de buurt
Oplevering in overleg
De woning is gelegen op loopafstand van de pont naar Amsterdam Centraal (7 minuten), nabij een supermarkt en populaire hotspots zoals Pllek, Helling 7, Loetje en Fred’s Kitchen. Een bushalte is vlakbij en de Noord/Zuidlijn ligt op slechts 10 minuten fietsen, met een directe verbinding naar onder andere Amsterdam Centraal en de Zuidas. Ook zijn de uitvalswegen A10 en A8 gemakkelijk te bereiken.
**English:
Beautiful living in a prime location in a ready to move in 2-room corner apartment (2020) with sunny and spacious balcony (10m²) facing south.This modern apartment is located on the second floor and features an elevator, shared bicycle storage and private parking.
Enjoy peace and comfort in the sought-after, new neighborhood “De Bongerd” in Amsterdam North, within walking distance of the NDSM ferry. Within just 7 minutes you are in the heart of Amsterdam Central Station!
Layout: Communal entrance with elevator and access to the indoor bicycle storage.
Second floor: entrance, meter cupboard, hallway, spacious storage room with washer/dryer connection, toilet. The very bright living room has sliding doors to the spacious balcony facing south. The luxury open kitchen in corner unit is equipped with AEG built-in appliances; induction hob, oven, refrigerator, dishwasher, extractor and a Quooker with luxury faucet. Furthermore, the apartment has a spacious bedroom and a bathroom with walk-in shower, washbasin cabinet and design radiator.
For layout see floor plan.
Details:
Asking price includes private parking space
Service costs: € 144 per month
The entire house has underfloor heating
Fully HR++ glass, gas free, optimally insulated and connected to district heating
Luxury kitchen with AEG appliances
Professionally managed and healthy VvE, including multi-year maintenance plan
Equipped with videophone system
Elevator present
Free parking in the neighborhood
Delivery in consultation
The house is located within walking distance of the ferry to Amsterdam Central Station (7 minutes), near a supermarket and popular hotspots such as Pllek, Helling 7, Loetje and Fred's Kitchen. A bus stop is nearby and the North/South line is just a 10-minute bike ride away, with a direct connection to Amsterdam Central and the Zuidas, among others. The A10 and A8 motorways are also easy to reach.
Features
Transfer of ownership
- Last asking price
- € 429,000 kosten koper
- Asking price per m²
- € 7,150
- Service charges
- € 144 per month
- Status
- Sold
- VVE (Owners Association) contribution
- € 144.00 per month
Construction
- Type apartment
- Upstairs apartment (apartment)
- Building type
- Resale property
- Year of construction
- 2020
- Accessibility
- Accessible for people with a disability and accessible for the elderly
- Type of roof
- Flat roof
- Quality marks
- GIW Waarborgcertificaat
Surface areas and volume
- Areas
- Living area
- 60 m²
- Exterior space attached to the building
- 10 m²
- Volume in cubic meters
- 200 m³
Layout
- Number of rooms
- 2 rooms (1 bedroom)
- Number of bath rooms
- 1 bathroom
- Number of stories
- 1 story
- Located at
- 2nd floor
- Facilities
- Optical fibre, elevator, mechanical ventilation, and sliding door
Energy
- Energy label
- Insulation
- Completely insulated
- Heating
- District heating and complete floor heating
- Hot water
- District heating
Cadastral data
- AMSTERDAM AH 5923
- Cadastral map
- Ownership situation
- Long-term lease (end date of long-term lease: 15-04-2069)
- Fees
- € 1,887.00 per year
- AMSTERDAM AM 5923
- Cadastral map
- Ownership situation
- Long-term lease (end date of long-term lease: 15-04-2069)
- Fees
- € 144.00 per year
Exterior space
- Location
- Alongside a quiet road, in residential district and unobstructed view
- Balcony/roof terrace
- Balcony present
Storage space
- Shed / storage
- Built-in
Garage
- Type of garage
- Parking place
Parking
- Type of parking facilities
- Parking on private property and public parking
VVE (Owners Association) checklist
- Registration with KvK
- Yes
- Annual meeting
- Yes
- Periodic contribution
- Yes (€ 144.00 per month)
- Reserve fund present
- Yes
- Maintenance plan
- Yes
- Building insurance
- Yes
Photos 27
© 2001-2025 funda


























