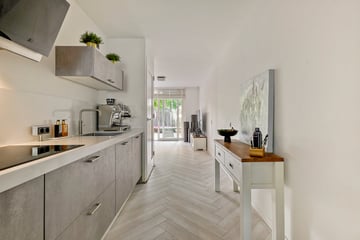This house on funda: https://www.funda.nl/en/detail/43627619/

Description
Living with STYLE in a modern home with a sunny southeast-facing garden!
F e a t u r e s:
Approximately 70 m² + Energy Label B + Modern luxury kitchen + Unique huge backyard + Two bedrooms + Storage space
L a y o u t:
Welcome home! This modern apartment is turn-key, featuring a sunny southeast-facing garden and everything you need for comfortable living. You enter into a spacious hallway that immediately reflects the well-maintained condition of the home. The bright living room at the rear is perfect for relaxing and offers access to the sunny garden through sliding doors, making it a true extension of your living space. The garden also has a convenient back entrance.
There are two comfortable bedrooms, each with space for a (double) bed and wardrobe. The luxurious semi-open kitchen is fully equipped with modern built-in appliances, including an induction hob, oven, combi-oven, fridge, freezer, dishwasher, and a Quooker with sparkling and chilled water functions (where do you see that?). From the kitchen, you are looking out onto a cozy seating area at the front of the home.
The bathroom is fully tiled in style and features a spacious walk-in shower, vanity unit, and designer radiator. The separate toilet is equally well finished. The apartment is further completed with plastered walls, herringbone flooring, concealed heating pipes, and new window frames with HR++ glass for optimal insulation and comfort.
Have we caught your attention?!
N e i g h b o u r h o o d:
Prime location in Venserpolder! With the metro right outside your door, you can easily reach the city, and by car, you're on the highway in no time. Do your shopping at the Amsterdamse Poort, and for a walk, head to Nelson Mandelapark. Looking for some action? The Ziggo Dome and Johan Cruijff ArenA and the Arena Boulevard are nearby! Parking is available right outside with a parking permit or blue zone card.
E x t r a i n f o:
-The property has been renovated in recent years
-Located on leasehold land, prepaid until January 31, 2035
-Active and healthy homeowner's association (VvE)
-VvE service fee amounts €187,10 per month
-External storage available
-Measurement clause applies
-Quick delivery possible
This information has been carefully compiled by Mr. Broker. Although we strive for accuracy, we cannot accept any liability for any inaccuracies. Nor can any rights be derived from the information provided.
The Measurement instruction complies with the NEN2580 standard. The property has been measured by a professional organization. Any deviations in the specified measurements are beyond our responsibility. The buyer has had the opportunity to (have) carry out their own NEN 2580 measurement.
Features
Transfer of ownership
- Last asking price
- € 350,000 kosten koper
- Asking price per m²
- € 5,000
- Status
- Sold
- VVE (Owners Association) contribution
- € 187.10 per month
Construction
- Type apartment
- Ground-floor apartment (apartment)
- Building type
- Resale property
- Year of construction
- 1984
- Accessibility
- Accessible for people with a disability and accessible for the elderly
Surface areas and volume
- Areas
- Living area
- 70 m²
- External storage space
- 6 m²
- Volume in cubic meters
- 255 m³
Layout
- Number of rooms
- 4 rooms (2 bedrooms)
- Number of bath rooms
- 1 separate toilet
- Number of stories
- 1 story
- Located at
- Ground floor
- Facilities
- Sliding door
Energy
- Energy label
- Heating
- CH boiler
- Hot water
- CH boiler
- CH boiler
- Intergas (gas-fired combination boiler from 2015, in ownership)
Cadastral data
- WEESPERKARSPEL A 1880
- Cadastral map
- Ownership situation
- Municipal ownership encumbered with long-term leaset (end date of long-term lease: 01-02-2035)
- Fees
- Paid until 01-02-2035
Exterior space
- Location
- In residential district and unobstructed view
- Garden
- Back garden
- Back garden
- 6.00 metre deep and 7.59 metre wide
- Garden location
- Located at the southeast with rear access
Storage space
- Shed / storage
- Storage box
Parking
- Type of parking facilities
- Public parking and resident's parking permits
VVE (Owners Association) checklist
- Registration with KvK
- Yes
- Annual meeting
- Yes
- Periodic contribution
- Yes (€ 187.10 per month)
- Reserve fund present
- Yes
- Maintenance plan
- Yes
- Building insurance
- Yes
Photos 26
© 2001-2025 funda

























