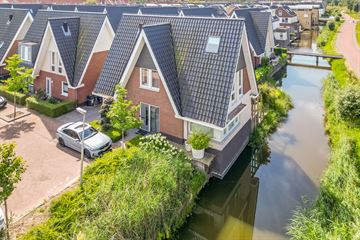This house on funda: https://www.funda.nl/en/detail/43627695/

Description
We proudly present this ‘high class’ luxury home located at the water on the most beautiful spot of “Plan VillaHove” in the Weidevenne. This 5-room home with garage, hobby room and canopy has a total living area of 142 m2 plus so many extra features that it is too much to mention them all and for that reason we prefer to show them to you personally.
Entrance:
The extra spacious hall fits this type of home, toilet, wardrobe, L-shaped living room with fireplace and view over the water and the Melkweg, Luxury open kitchen equipped with all desirable built-in appliances.
First floor: landing with handy built-in wardrobe, due to the large dormer window installed in 2020, it was possible to create three bedrooms of sufficient size on this floor, the master bedroom has built-in wardrobes plus a 'custom made' walk-in closet, centrally in the middle of this floor the bathroom with 2nd toilet, bath, walk-in shower and washbasin.
Second floor: landing, the 4th bedroom with built-in wardrobes, extra spacious laundry/ironing room with a connection for the washing machine and dryer.
Garden: the garden located at the water has several terraces, a spacious cozy canopy and, as the icing on the cake, a large Jacuzzi. Directly next to the house of course the garage (and the fitness room).
Location:
Centrally located in the Weidevenne district, various schools, recreational facilities, Weidevenne Shopping Center and public transport/train station, all in the immediate vicinity and within walking distance, via the Melkweg bridge you can walk straight into the center of Purmerend with a variety of shops, boutiques, theater and catering establishments at the Koemarkt.
Details:
- luxury villa (at the water)
- With garage plus a hobby room
- Extra canopy in the garden
- 142 m2 living space (measurement report available)
- Private land
- Energy label A
- 4 bedrooms
- Jacuzzi on the terrace in the garden
- Luxury open kitchen with Quooker
- Nice bathroom with bath, walk-in shower, 2nd toilet
- Extra large dormer window installed (2020)
- Spacious walk-in closet in the master bedroom
- HiSense installation (2020)
- Underfloor heating
- Air conditioning
- Alarm system
- Shutters, curtains, blinds
- Notary at the buyer's choice, within the municipality of Purmerend
Features
Transfer of ownership
- Last asking price
- € 825,000 kosten koper
- Asking price per m²
- € 5,810
- Status
- Sold
Construction
- Kind of house
- Mansion, detached residential property
- Building type
- Resale property
- Year of construction
- 2017
- Type of roof
- Hipped roof covered with roof tiles
Surface areas and volume
- Areas
- Living area
- 142 m²
- Other space inside the building
- 24 m²
- Exterior space attached to the building
- 11 m²
- Plot size
- 244 m²
- Volume in cubic meters
- 617 m³
Layout
- Number of rooms
- 5 rooms (4 bedrooms)
- Number of bath rooms
- 1 bathroom and 1 separate toilet
- Bathroom facilities
- Walk-in shower, bath, toilet, underfloor heating, and washstand
- Number of stories
- 3 stories
- Facilities
- Air conditioning, alarm installation, mechanical ventilation, and TV via cable
Energy
- Energy label
- Insulation
- Completely insulated
- Heating
- District heating
- Hot water
- District heating
Cadastral data
- PURMEREND K 1147
- Cadastral map
- Area
- 244 m²
- Ownership situation
- Full ownership
Exterior space
- Location
- Alongside a quiet road, alongside waterfront, in residential district, open location and unobstructed view
- Garden
- Back garden and sun terrace
- Back garden
- 77 m² (11.40 metre deep and 6.72 metre wide)
- Garden location
- Located at the southwest
Storage space
- Shed / storage
- Attached brick storage
- Facilities
- Electricity
Garage
- Type of garage
- Attached brick garage
- Capacity
- 1 car
- Facilities
- Electricity
Parking
- Type of parking facilities
- Parking on private property
Photos 45
© 2001-2025 funda












































