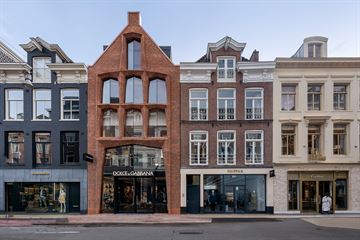This house on funda: https://www.funda.nl/en/detail/43629326/

Description
This is a beautiful apartment of approximately 121 m2 with a balcony and spacious rooftop terrace located on the second and third floor in the P.C. Hooftstraat.
Features
- Oak floor throughout the entire second floor;
- Fully insulated and equipped with double glazing;
- Energy label B;
- Own land;
- New foundation;
- Approx. 121 m2 of living space;
- Large windows at the front allowing ample natural light;
- Located in the most famous shopping street in the Netherlands;
- Rooftop terrace of 23 m2 with views over Amsterdam.
Layout
Shared entrance on the ground floor. The apartment is located on the second and third floors with a beautiful rooftop terrace above. The living room is at the front with floor-to-ceiling windows, providing abundant daylight. At the rear is an open kitchen with built-in appliances, along with a balcony with French doors. In the middle of the second floor is an opening to the third floor, allowing light from the rooftop terrace to also illuminate the second floor. This is adorned with stylish lamps. You reach the third floor via an open staircase from the living room. Here, there are two spacious bedrooms with built-in wardrobes. Next to the staircase is a neat bathroom with a shower, a wide washbasin, and a toilet. Additionally, the apartment features a rooftop terrace of approximately 23 m2 with stunning views over Amsterdam.
Location
The apartment is situated in Amsterdam Oud-Zuid on the luxurious P.C. Hooftstraat. From this location, you can easily walk to the beautiful Vondelpark or choose from one of the many nearby dining options. In the street, you'll find shops including Hugo Boss, Emporio Armani, Louis Vuitton, and Hermès. Within walking distance are numerous entertainment venues including the Rijksmuseum, the Van Gogh Museum, the Stedelijk Museum, the Concertgebouw, and the Conservatorium Hotel.
Accessibility
The property is easily accessible by private and public transport. Tram lines 2, 5, and 12 stop practically in front of the door near Paulus Potterstraat, and there are stops for tram line 3 and various bus lines, including the express bus to Schiphol, on van Baerlestraat. By car, you can reach the A10 ring road via Overtoom (S106) within 15 minutes.
Area
The total living area is approximately 121 m2, with the 2nd floor approximately 70 m2 + about 7 m2 balcony, the 3rd floor about 51 m2, and the rooftop terrace about 23 m2.
Asking Price
€1,125,000 (One million one hundred twenty-five thousand euros, costs for the buyer).
Acceptance
To be agreed upon.
Ownership
Located on own land.
Foundation
Information about the foundation of the property can be obtained from the Building and Housing Supervision department of the respective district, telephone number 14020.
Parking
Parking is via a permit system for residents and businesses along the public road.
Notary
To be determined by the buyer.
Booij Makelaardij o.z. bv hereby states that:
1. The particulars are only given as a general description intended to guide potential buyers/tenants and should not be considered as an offer or contract, or part thereof;
2. All descriptions, dimensions, references to the structural condition, and the permissions necessary for occupation and use are provided in good faith and are believed to be correct, but potential buyers/tenants should not rely on them as statements of fact but satisfy themselves regarding their accuracy through inspection or otherwise;
3. No employee of Booij Makelaardij is authorized to make any statement or provide any warranty regarding this property;
4. Data from the information package may not be reproduced and/or disclosed in any form by print, photocopy, or otherwise without the prior written consent of Booij Makelaardij. The data from the information package must be treated strictly confidentially;
5. All activities related to this sale/rental between (potential) buyers/tenants and Booij Makelaardij are subject to the express approval of the seller/landlord or its management.
The underlying information and the information you have obtained, whether through your broker/advisor, advertisements, etc., are solely an invitation to make an offer and can never be considered an offer from the seller's side.
Features
Transfer of ownership
- Last asking price
- € 1,125,000 kosten koper
- Asking price per m²
- € 9,298
- Status
- Sold
- VVE (Owners Association) contribution
- € 88.53 per month
Construction
- Type apartment
- Upstairs apartment (apartment)
- Building type
- Resale property
- Year of construction
- 1875
- Specific
- Protected townscape or village view (permit needed for alterations)
Surface areas and volume
- Areas
- Living area
- 121 m²
- Exterior space attached to the building
- 39 m²
- Volume in cubic meters
- 433 m³
Layout
- Number of rooms
- 4 rooms (2 bedrooms)
- Number of bath rooms
- 1 bathroom and 1 separate toilet
- Bathroom facilities
- Walk-in shower, toilet, and sink
- Number of stories
- 2 stories
- Located at
- 2nd floor
- Facilities
- Passive ventilation system
Energy
- Energy label
- Insulation
- Double glazing
- Heating
- CH boiler
- Hot water
- CH boiler
- CH boiler
- Gas-fired combination boiler, in ownership
Cadastral data
- AMSTERDAM R 6871
- Cadastral map
- Ownership situation
- Full ownership
Exterior space
- Location
- In centre
- Balcony/roof terrace
- Balcony present
Parking
- Type of parking facilities
- Paid parking and resident's parking permits
VVE (Owners Association) checklist
- Registration with KvK
- Yes
- Annual meeting
- Yes
- Periodic contribution
- Yes (€ 88.53 per month)
- Reserve fund present
- Yes
- Maintenance plan
- Yes
- Building insurance
- Yes
Photos 32
© 2001-2024 funda































