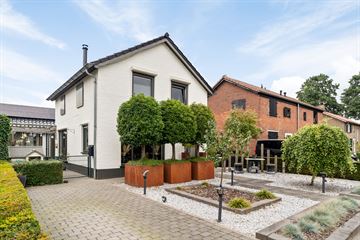This house on funda: https://www.funda.nl/en/detail/43632559/

Description
Discover this well-maintained FREE-standing home with GARAGE and OUTDOOR SURFACE! This modern home is not only excellently maintained, but also located just steps from downtown. Inside and outside there is plenty of room to enjoy. The house features a spacious living room, a cozy kitchen, utility room, practical storage space and a multifunctional sports/office space. On the second floor you will find three spacious bedrooms and a neat bathroom. Outside, several terraces and a lovely outdoor living area await you to relax.
Characteristics:
- Year built: 1958
- Living area: approximately 158 m2
- Property Capacity: approximately 677 m3
- Plot size: approximately 362 m2
- Sunny backyard facing west
- Energy label: Provisional E
Layout:
First floor:
When you enter the reception hall you will find here the meter cupboard, staircase, access to the living room and the toilet with fountain. The living room has many windows, a view through to the kitchen through a glass wall, a wooden floor, a large wood stove and a spacious dining area.
From the living room you walk into the luxury kitchen with tiled floor with underfloor heating. The kitchen is equipped with a combi oven / microwave and a separate oven, 6 burner stove, American fridge / freezer, plastic countertop and an island with dishwasher and a seating area with 4 bar stools.
The pantry is located behind the kitchen, here you will find a washing machine connection and a sink. From the utility room you walk to the sports room with loft and access to the backyard. The garage can be accessed from the storage room. The garage has a sliding door at the front and a back door towards the backyard. There are radiators in both the sports room and the garage, keeping it comfortably warm.
Floor:
The landing provides access to three bedrooms and the bathroom. All bedrooms have neat laminate flooring and shutters. Two bedrooms and the landing have a convenient closet. The neat and fully tiled bathroom has a shower, toilet, sink and wall unit.
Around the house:
The garden is located around the house. The deep front garden has a spacious driveway and various plantings. The sides of the house are paved and cozy seating areas created. On the right side of the house is a beautiful jacuzzi where you can enjoy until the late evening hours.
The backyard is west facing and offers a lovely sheltered spot. In the backyard, a luxurious outdoor living area was installed in 2014, equipped with a countertop with various appliances. There is also an access towards the side garden.
Details:
- 14 solar panels
- Beautiful wood stove
- Multifunctional storage room/garage which can also be set up well as an office/or work space.
- Spacious loft above the expansion
- Luxury kitchen
- Generous outdoor area
- Jacuzzi in the garden
- Shutters on upper floor and screens on first floor (partially)
- The entire exterior facade of the house has been repointed in 2018;
Summary:
Are you looking for a home that is perfectly maintained and also features a cozy outdoor living area, then you are welcome. Please feel free to contact us to schedule a viewing.
Features
Transfer of ownership
- Last asking price
- € 498,000 kosten koper
- Asking price per m²
- € 3,152
- Status
- Sold
Construction
- Kind of house
- Single-family home, detached residential property
- Building type
- Resale property
- Year of construction
- 1958
- Type of roof
- Gable roof covered with roof tiles
Surface areas and volume
- Areas
- Living area
- 158 m²
- Other space inside the building
- 24 m²
- Exterior space attached to the building
- 6 m²
- Plot size
- 362 m²
- Volume in cubic meters
- 677 m³
Layout
- Number of rooms
- 8 rooms (4 bedrooms)
- Number of bath rooms
- 1 bathroom and 1 separate toilet
- Bathroom facilities
- Shower, toilet, and washstand
- Number of stories
- 2 stories and a loft
- Facilities
- Outdoor awning, optical fibre, passive ventilation system, rolldown shutters, flue, sliding door, TV via cable, and solar panels
Energy
- Energy label
- Insulation
- Roof insulation, double glazing and floor insulation
- Heating
- CH boiler
- Hot water
- CH boiler
- CH boiler
- Atag (gas-fired combination boiler from 2009, in ownership)
Cadastral data
- DODEWAARD D 734
- Cadastral map
- Area
- 313 m²
- Ownership situation
- Full ownership
- DODEWAARD D 913
- Cadastral map
- Area
- 49 m²
- Ownership situation
- Full ownership
Exterior space
- Location
- Alongside a quiet road and in residential district
- Garden
- Back garden, front garden and side garden
- Back garden
- 36 m² (4.50 metre deep and 8.00 metre wide)
- Garden location
- Located at the west
Storage space
- Shed / storage
- Attached brick storage
- Facilities
- Electricity and running water
- Insulation
- Roof insulation and insulated walls
Garage
- Type of garage
- Attached brick garage
- Capacity
- 1 car
- Facilities
- Electricity and heating
Parking
- Type of parking facilities
- Parking on private property
Photos 54
© 2001-2024 funda





















































