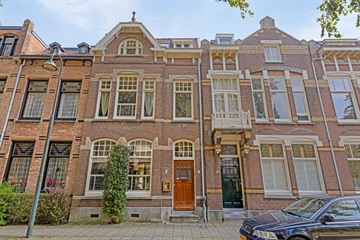This house on funda: https://www.funda.nl/en/detail/43632963/

Description
Spacious, characterful mansion with historic allure in Gouda!
This stunning property is a municipal monument built in the Jugendstil architectural style, located just a stone's throw from Gouda’s historic city center, the train station, and Van Bergen IJzendoornpark. The house immediately stands out with its impressive red brick facade, finished with a natural stone plinth and four decorative horizontal bands. The elegant windows are accented with ornate lintels and keystones, and the building is crowned with a mansard roof, all contributing to the home’s distinctive charm.
The property features a spacious layout with ample natural light and original details, including a generously extended living room with original en suite doors. The semi-open kitchen, fully equipped with modern appliances, was updated in 2006 and includes a new oven, refrigerator, and dishwasher. There is also a large utility room at the rear. From the hallway, you can access the basement located under the entrance hall. With no less than 7 bedrooms spread over the first and second floors, this home offers plenty of space for a large family or additional work and hobby rooms. The first floor boasts a modern, spacious bathroom (2011), a separate toilet, and a rooftop terrace at the rear where you can quietly enjoy the sun. The stained glass windows add to the home's authentic atmosphere. Over the years, the property has been well-maintained, including foundation repairs in 1996, roof and wall insulation where possible, and the installation of secondary glazing. Additionally, 11 solar panels have been installed to keep energy costs low. The deep southeast-facing backyard features a reinforced terrace and a reinforced stone shed with a loft and electricity. The garden was raised in 2021, a new fence was installed with number 34, it was repaved, and its depth offers plenty of space for relaxation and greenery.
Could you be the new owner of this unique property that perfectly combines historic charm with modern living comfort in a prime location in Gouda?
Key details:
- Built approximately 1910
- Energy label C, roof and wall insulation, some secondary glazing, some double glazing, and 11 solar panels
- Charming living and dining rooms with beautiful en suite doors
- Municipal monument in Jugendstil architectural style
- 7 bedrooms spread over the 1st and 2nd floors
- Modern kitchen (2006, oven and refrigerator 2022, dishwasher 2024) and utility room
- Spacious, modern bathroom on the first floor (2011) with separate toilet
- Rooftop terrace at the rear of the property
- Various characteristic features, including stained glass windows, en suite doors, and ceiling ornaments
- Deep southeast-facing garden with reinforced terrace and large reinforced stone shed
- Foundation repairs carried out in 1996
- Parking permit available (approx. €150 per year, second permit approx. €250 per year)
- Located within walking distance of Gouda’s city center, Van Bergen IJzendoornpark, and the train station
Features
Transfer of ownership
- Last asking price
- € 795,000 kosten koper
- Asking price per m²
- € 4,649
- Status
- Sold
Construction
- Kind of house
- Mansion, row house
- Building type
- Resale property
- Year of construction
- 1910
- Specific
- Monumental building
- Type of roof
- Hipped roof covered with asphalt roofing and roof tiles
Surface areas and volume
- Areas
- Living area
- 171 m²
- Exterior space attached to the building
- 15 m²
- External storage space
- 25 m²
- Plot size
- 209 m²
- Volume in cubic meters
- 604 m³
Layout
- Number of rooms
- 9 rooms (7 bedrooms)
- Number of bath rooms
- 1 bathroom and 2 separate toilets
- Bathroom facilities
- Shower, bath, and washstand
- Number of stories
- 3 stories
- Facilities
- Outdoor awning, optical fibre, passive ventilation system, TV via cable, and solar panels
Energy
- Energy label
- Insulation
- Roof insulation, partly double glazed, insulated walls and secondary glazing
- Heating
- CH boiler and wood heater
- Hot water
- CH boiler
- CH boiler
- Nefit Trendline HRC30 CW5 (gas-fired combination boiler from 2016, in ownership)
Cadastral data
- GOUDA H 1112
- Cadastral map
- Area
- 209 m²
- Ownership situation
- Full ownership
Exterior space
- Location
- Alongside park and alongside a quiet road
- Garden
- Back garden
- Back garden
- 163 m² (27.00 metre deep and 6.05 metre wide)
- Garden location
- Located at the southeast with rear access
Storage space
- Shed / storage
- Detached brick storage
- Facilities
- Loft and electricity
Parking
- Type of parking facilities
- Paid parking and resident's parking permits
Photos 50
© 2001-2025 funda

















































