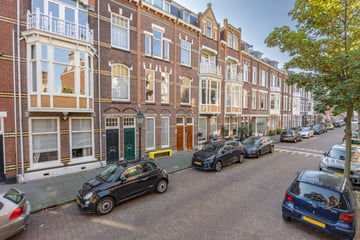This house on funda: https://www.funda.nl/en/detail/43633127/

Description
Hoogenraad NVM Makelaars presents you this very spacious double upper house located in the beautiful and popular Statenkwartier.
The Antonie Heinsiusstraat 24 A is in a good state of maintenance and is characterized by, among other things, the spacious and exceptional living area of ??no less than 142 m² (!).
The house is equipped with a spacious living room en suite, three bedrooms and three balconies, making it wonderful to stay at both the front and the back of the house in the summer!
In short... a charming apartment in an excellent location!
LOCATION
The central yet quiet location in the Statenkwartier ensures a high level of facilities, including Frederik Hendriklaan around the corner with a range of luxury shops, restaurants and shops for your daily shopping, all within walking distance. Also in the immediate vicinity are various museums and entertainment venues. In a few minutes by bike you can reach the sun, sea and beach, including the cozy harbor of Scheveningen as well as the historic center of The Hague, including the Noordeinde Palace, the Royal stables and the Binnenhof with the Hofvijver.
In addition, the location has excellent public transport connections (tram 11, 16 & bus 21 and 24) to the center of The Hague, and a short distance to highways (A4 The Hague - Amsterdam/Rotterdam, A12 The Hague - Utrecht, A13 The Hague - Rotterdam).
LAYOUT
Shared entrance on the ground floor; hall with meter cupboard and stairs to the first floor where the front door; hall with internal stairs to the second floor.
Second floor:
Landing with stairs to the third floor; bright and spacious room en suite with cabinet separation and sliding door, two fireplaces and French doors to the balconies on both sides; balcony at the front overlooking the Antonie Heinsiusstraat; terrace located at the rear, facing southeast; kitchen with (built-in) appliances, including 6-burner gas stove with oven, extractor hood, dishwasher and fridge/freezer combination; good sized (bed)room located at the front; spacious closet; toilet with small sink.
Third floor:
Landing with skylight; spacious bedroom with skylight at the front; spacious master bedroom located at the rear; bathroom with bath, walk-in shower, washbasin and towel radiator; multifunctional room located at the rear with toilet, central heating boiler location and access to the third balcony.
ADDITIONAL INFORMATION
- built in 1909
- living area 142 m² (NEN2580)
- house fully equipped with double glazing
- living area with beautiful laminate flooring
- house-separating floor with Fermacell
- house almost entirely equipped with smooth plastered walls
- three balconies/terraces
- own meters for electricity and gas
- shared water meter with Antonie Heinsiusstraat 24
- NVM non-resident and old age clause applies
- nationally protected cityscape
- located on private land
- delivery in consultation but can be done at short notice
ASSOCIATION OF OWNERS
- Antonie Heinsiusstraat 24 / 26
- subdivision Antonie Heinsiusstraat 24 /24 A
- currently under construction
PRESERVED STYLE DETAILS
- panel doors
- fireplaces
- ornamented ceilings
- cabinet separation with sliding door
INTERESTED?
Immediately engage your own NVM purchasing agent.
Your NVM purchasing agent will represent your interests and save you time, money and worries.
Addresses of fellow NVM purchasing agents in Haaglanden can be found on Funda.
Features
Transfer of ownership
- Last asking price
- € 639,000 kosten koper
- Asking price per m²
- € 4,500
- Status
- Sold
Construction
- Type apartment
- Upstairs apartment (apartment)
- Building type
- Resale property
- Year of construction
- 1909
- Type of roof
- Combination roof covered with asphalt roofing and roof tiles
Surface areas and volume
- Areas
- Living area
- 142 m²
- Exterior space attached to the building
- 17 m²
- Volume in cubic meters
- 471 m³
Layout
- Number of rooms
- 5 rooms (3 bedrooms)
- Number of bath rooms
- 1 bathroom and 1 separate toilet
- Bathroom facilities
- Walk-in shower, bath, toilet, and washstand
- Number of stories
- 2 stories
- Located at
- 3rd floor
- Facilities
- Flue and TV via cable
Energy
- Energy label
- Insulation
- Double glazing
- Heating
- CH boiler
- Hot water
- CH boiler
- CH boiler
- Remeha (gas-fired combination boiler, in ownership)
Cadastral data
- 'S-GRAVENHAGE AK 11772
- Cadastral map
- Ownership situation
- Full ownership
Exterior space
- Balcony/roof terrace
- Balcony present
Parking
- Type of parking facilities
- Paid parking, public parking and resident's parking permits
VVE (Owners Association) checklist
- Registration with KvK
- No
- Annual meeting
- No
- Periodic contribution
- No
- Reserve fund present
- No
- Maintenance plan
- No
- Building insurance
- No
Photos 42
© 2001-2025 funda









































