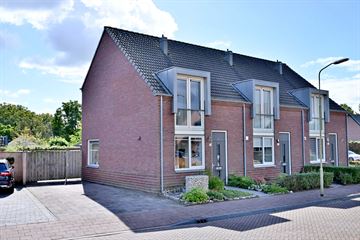This house on funda: https://www.funda.nl/en/detail/43637170/

Description
Zeer rustig in een kindvriendelijke en verkeersluwe nieuwbouwwijk uit 2009 staat deze mooie hoekwoning met maar liefst vier slaapkamers.
De woning heeft naast de grote tuin op zuiden ook een flinke oprit met ruimte voor meerdere auto's.
Indeling:
Begane grond: hal met meterkast en toilet. Lichte woonkamer met laminaatvloer, airconditioning, werkkast en openslaande tuindeuren naar het ruime en zonnige terras en de goed aangelegde en zonnige tuin.
Luxe inbouwkeuken met natuurstenen blad, gaskookplaat, afzuigkap, combi-magnetron en vaatwasmachine. In de keuken zijn ook weer grote ramen geplaatst waardoor het huis lekker licht is.
1e Verdieping:
Overloop, drie ruime slaapkamers; die op het zuiden zijn voorzien van screens. Moderne badkamer voorzien van een regendouche, wastafelmeubel en 2e toilet.
2e Verdieping; een vaste trap naar de zolderverdieping waarop een zeer fraaie zolderkamer met een grote dakkapel. De zolder heeft tevens een goede bergruimte met de plaatsing van de Cv-ketel uit 2022 en is uitgerust met een airconditioning.
De fijne tuin heeft een fraaie overkapping op het terras; achter in de tuin staat fietsberging met een deur naar het achterpad.
De woning is volledig geïsoleerd en heeft daarom ook een energielabel A.
Brummen heeft een station op fietsafstand, goede uitvalswegen naar de autowegen, voldoende en gevarieerd scholenaanbod alsmede veel sportverenigingen.
Ook voor de natuurliefhebber zijn de IJssel-uiterwaarden en de bossen dichtbij.
Woonoppervlakte 108 m²
Externe bergruimte 6 m²
Gebouwgebonden buitenruimte 17 m²
Inhoud woonhuis 389 m³
Perceelsgrootte 238 m²
Bouwjaar 2009
Energielabel A
Van deze woning is een eigen website met o.a. fullscreen foto’s en een film beschikbaar. U vindt de website door straatnaam en huisnummer achter elkaar te typen en af te sluiten met .nl
Features
Transfer of ownership
- Last asking price
- € 398,000 kosten koper
- Asking price per m²
- € 3,685
- Original asking price
- € 415,000 kosten koper
- Status
- Sold
Construction
- Kind of house
- Single-family home, corner house
- Building type
- Resale property
- Year of construction
- 2009
- Type of roof
- Gable roof covered with roof tiles
Surface areas and volume
- Areas
- Living area
- 108 m²
- Exterior space attached to the building
- 17 m²
- External storage space
- 6 m²
- Plot size
- 238 m²
- Volume in cubic meters
- 389 m³
Layout
- Number of rooms
- 5 rooms (4 bedrooms)
- Number of bath rooms
- 1 bathroom and 1 separate toilet
- Bathroom facilities
- Shower, toilet, and sink
- Number of stories
- 3 stories
- Facilities
- Air conditioning, optical fibre, and TV via cable
Energy
- Energy label
- Insulation
- Completely insulated
- Heating
- CH boiler
- Hot water
- CH boiler
- CH boiler
- Remeha (gas-fired combination boiler from 2022, in ownership)
Cadastral data
- BRUMMEN E 4035
- Cadastral map
- Area
- 238 m²
- Ownership situation
- Full ownership
Exterior space
- Location
- Alongside a quiet road
- Garden
- Back garden and front garden
- Back garden
- 92 m² (11.00 metre deep and 8.40 metre wide)
- Garden location
- Located at the south with rear access
Storage space
- Shed / storage
- Detached wooden storage
Parking
- Type of parking facilities
- Parking on private property
Photos 54
© 2001-2024 funda





















































