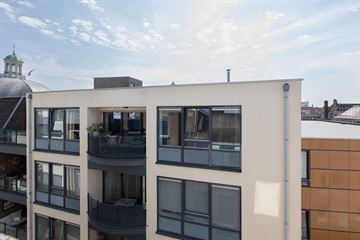This house on funda: https://www.funda.nl/en/detail/43638018/

Description
In hartje centrum Arnhem gelegen heerlijk ruim en licht 3-kamerappartement met royaal balkon, lift en gezamenlijke fietsenberging.
Het appartement ligt op de derde verdieping (bovenste woonlaag) in een complex dat oorspronkelijk uit 1950 stamt maar in 2000 verbouwd is waarbij de appartementen zijn ontstaan.
Het wooncomplex is voorzien van alle gemakken en wooncomfort van de moderne tijd. Zo is het geheel ruim opgezet, goed geïsoleerd, en is er een liftinstallatie en afgesloten entree met een video intercominstallatie aanwezig. Het gezellige centrum met volop winkel- en uitgaansgelegenheden ligt aan je voeten, en lopend bereik je binnen enkele minuten het centraal station en tal van busverbindingen.
Indeling:
Begane grond:
Gesloten entree met video intercominstallatie.
Appartement:
Entree, ruime hal met meterkast (6 groepen en 2x aardlek), toiletruimte met wandcloset en fonteintje, ruime en lichte woonkamer met grote raampartijen, een extra hoekraam en deur naar het balkon, halfopen complete en luxe uitgevoerde keuken met keukenblok in hoekopstelling. Het blok is voorzien van een inbouw 5 pits gasfornuis, recirculatie afzuigkap, vaatwasser, magnetron oven en koelkast, de keuken is in 2019 geplaatst.
Grote wasruimte/berging met opstelling van de CV ketel, mechanische ventilatie-unit en een wasmachineaansluiting.
Ruime en moderne badkamer met douchecabine, bad, breed wastafelmeubel en toiletkast (2018), twee slaapkamers waarvan één zeer ruim en met telefoon/televisieaansluiting.
Zowel keuken als toilet en badkamer zijn voorzien van een PVC vloer, de overige vloeren zijn voorzien van laminaat.
Bijzonderheden:
- Ruim en licht appartement, zo te betrekken, voorzien van een hoog niveau aan isolatie en wooncomfort;
- Appartement met keurige afwerking waaronder een luxe en complete keuken en moderne badkamer;
- Geheel geïsoleerd;
- Nefit CV ketel uit 2016, recent onderhouden;
- Rolluiken aanwezig;
- Actieve en gezonde Vereniging van Eigenaren, service kosten € 217,38 per maand;
- Fietsenberging op de begane grond;
- Mogelijkheid tot aanvragen van een parkeervergunning.
Uitgebreide info van deze woning kunt u vinden op de unieke, eigen website! Download de brochure op Funda voor de link naar de website waar u alle gegevens en stukken van de woning kunt terugvinden, zoals de lijst van zaken en de vragenlijst. Op deze site kunt u ook uw bod uitbrengen.
Features
Transfer of ownership
- Last asking price
- € 339,500 kosten koper
- Asking price per m²
- € 3,651
- Status
- Sold
- VVE (Owners Association) contribution
- € 217.38 per month
Construction
- Type apartment
- Apartment with shared street entrance (apartment)
- Building type
- Resale property
- Year of construction
- 1950
- Type of roof
- Flat roof covered with asphalt roofing
Surface areas and volume
- Areas
- Living area
- 93 m²
- Exterior space attached to the building
- 6 m²
- Volume in cubic meters
- 283 m³
Layout
- Number of rooms
- 3 rooms (2 bedrooms)
- Number of bath rooms
- 1 bathroom and 1 separate toilet
- Bathroom facilities
- Bath and washstand
- Number of stories
- 3 stories
- Located at
- 3rd floor
- Facilities
- Elevator, mechanical ventilation, and rolldown shutters
Energy
- Energy label
- Insulation
- Energy efficient window and completely insulated
- Heating
- CH boiler
- Hot water
- CH boiler
- CH boiler
- Nefit (gas-fired combination boiler from 2016, in ownership)
Cadastral data
- ARNHEM O 7848
- Cadastral map
- Ownership situation
- Full ownership
Exterior space
- Location
- In centre
- Balcony/roof terrace
- Balcony present
Storage space
- Shed / storage
- Built-in
Parking
- Type of parking facilities
- Public parking and resident's parking permits
VVE (Owners Association) checklist
- Registration with KvK
- Yes
- Annual meeting
- Yes
- Periodic contribution
- Yes (€ 217.38 per month)
- Reserve fund present
- Yes
- Maintenance plan
- Yes
- Building insurance
- Yes
Photos 36
© 2001-2024 funda



































