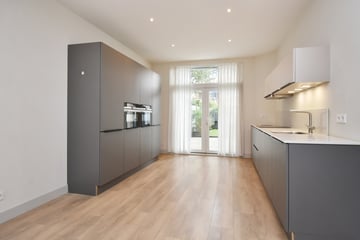This house on funda: https://www.funda.nl/en/detail/43638359/

Description
The ground floor apartment was completely renovated in 2020 under the supervision of an architect in which the house was adapted to the current requirements of our time. The house is well maintained and features a spacious living / dining room with modern open kitchen, two spacious bedrooms, modern plumbing and a spacious and sunny backyard facing southwest.
Location:
Centrally located in Scheveningen near the beach, sea, boulevard of Scheveningen, various public transport facilities and stores on the Keizerstraat and Badhuisstraat. Within walking distance of the Westbroekpark, dunes and harbors.
Layout:
Entrance; draft porch with original granite floor and wall tiles; hallway; deep storage closet with preparation CV-combi boiler and washing machine connection; modern toilet with fountain; spacious and bright living / dining room with laminate flooring and French doors to rear garden; luxury open kitchen with induction hob, extractor hood; two combi ovens; dishwasher, refrigerator and freezer; spacious rear bedroom is created by the former kitchen space together with the back bedroom to join 1 large whole with patio doors to backyard; modern L-shaped bathroom with wall heating; walk-in shower, washbasin and mechanical ventilation; spacious front bedroom; spacious backyard with wooden garden house located on the southwest.
Specifics:
- Leasehold perpetual bought off;
- Living area approximately 87m²;
- Spacious backyard;
- Energy label C;
- Ceiling insulation;
- Active HOA, contribution € 119.75 per month;
- Roofing renewed in 2021;
- Fully double glazed;
- CV-combi boiler Remaha Avanta 2020;
- Electricity 10 groups + cooking group + 3 earth leakage switches;
- Protected townscape;
- Built in 1928;
- Because of the year of construction, the materials and age clause applies;
- Not inhabited by seller clause applies;
- Delivery in consultation.
This information has been carefully compiled by us. However, no liability is accepted for any incompleteness, inaccuracy or otherwise, or the consequences thereof. All stated dimensions and surface areas are indicative. The NVM conditions apply.
Features
Transfer of ownership
- Last asking price
- € 425,000 kosten koper
- Asking price per m²
- € 4,885
- Status
- Sold
- VVE (Owners Association) contribution
- € 119.75 per month
Construction
- Type apartment
- Ground-floor apartment (apartment)
- Building type
- Resale property
- Year of construction
- 1928
- Specific
- Protected townscape or village view (permit needed for alterations)
- Type of roof
- Flat roof covered with asphalt roofing
Surface areas and volume
- Areas
- Living area
- 87 m²
- External storage space
- 7 m²
- Volume in cubic meters
- 335 m³
Layout
- Number of rooms
- 3 rooms (2 bedrooms)
- Number of bath rooms
- 1 bathroom and 1 separate toilet
- Number of stories
- 1 story
- Located at
- Ground floor
- Facilities
- TV via cable
Energy
- Energy label
- Insulation
- Double glazing
- Heating
- CH boiler
- Hot water
- CH boiler
- CH boiler
- Gas-fired combination boiler from 2020, in ownership
Cadastral data
- 'S-GRAVENHAGE AF AAAAA
- Cadastral map
- Ownership situation
- Municipal long-term lease
- Fees
- Bought off for eternity
Exterior space
- Location
- Alongside busy road and in residential district
- Garden
- Back garden
- Back garden
- 71 m² (9.30 metre deep and 7.60 metre wide)
- Garden location
- Located at the southwest
Storage space
- Shed / storage
- Detached wooden storage
- Facilities
- Electricity
Parking
- Type of parking facilities
- Paid parking and resident's parking permits
VVE (Owners Association) checklist
- Registration with KvK
- Yes
- Annual meeting
- Yes
- Periodic contribution
- Yes (€ 119.75 per month)
- Reserve fund present
- Yes
- Maintenance plan
- Yes
- Building insurance
- Yes
Photos 38
© 2001-2024 funda





































