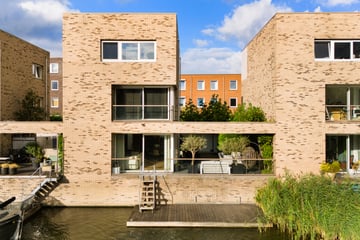This house on funda: https://www.funda.nl/en/detail/43639822/

Description
Always wanted to live on the waterfront with your own dock? This is your chance! This fantastic, spacious detached, modern water villa (built in 2017) of 171m2 with a garden and private mooring/swimming jetty on IJburg can indeed be yours.
The luxuriously finished villa is located on a quiet and car-free courtyard, on a canal with a floating terrace and berth for a private boat. Furthermore, the house has a south-facing garden, luxury kitchen, 2 modern bathrooms, three bedrooms and a lockable parking space and storage room on site. In short, a wonderful family home!
DEscriptION
Ground floor:
The main entrance to the house is located on the pedestrian street. Upon entering the hall, you will find the spacious wardrobe with the meter cupboard hidden behind it. Next to the wardrobe is the modern guest toilet (with sink) which has an automatic extraction system, ingeniously incorporated into the flush system.
Adjacent to the hall is the spacious living room with large windows and several sliding doors (equipped with screens) that give access to the sunny garden (south facing) with outdoor lighting and a water connection. From the garden a staircase leads to the floating jetty which can also be used as a terrace. In the garden is a wooden shed where all the garden tools and cushions can be stored.
At the front, in open connection with the living room, is located the luxuriously equipped Italian designer kitchen with cooking island. The kitchen is fully equipped including a man-sized refrigerator, freezer, large Bora induction hob with integrated extractor, combi oven, steam oven, wine cooler, dishwasher and Quooker. Most of the appliances are from Miele.
The beautiful, solid wood staircase with lighting leads to the first and second floor.
First floor:
This entire floor is completely furnished as a master bedroom with large closet walls, atmospheric lighting, small balcony on the canal side and ensuite, the very generous, luxurious bathroom. This is equipped with a freestanding bathtub, walk-in shower with rain shower, toilet, bidet and built-in washbasin with 2 sinks and lots of storage space.
Second floor:
Here there are two spacious bedrooms (1 with large built-in closets), a second luxury bathroom with walk-in shower and beautiful washbasin and a laundry room with storage and toilet.
On the inside, the house is luxuriously finished using high-quality materials including marble floors in the bathrooms. Almost all rooms have attractive, dimmable smart lighting, parquet floors with underfloor heating (adjustable per room) and beautiful window coverings such as curtains and wooden blinds. There is also an alarm with video system available.
The car can be parked on the property, behind the electrically operated gate.
LOCATION
Nice restaurants, coffee shops and the cozy harbor of IJburg are within walking distance. Also stores for daily needs, including a bakery, supermarket, nice clothing and interior design stores and of course the shopping center are located nearby. The Theo van Goghpark in front of the door, the Diemerpark and the beach of IJburg are all close and you have a wide range of sports facilities and plenty of play opportunities for children.
ACCESSIBILITY
IJburg is centrally located to the A1, A2, A9 and A10. Public transport is excellent. By tram you can reach Amsterdam CS within 15 minutes.
In short: IJburg offers plenty of space to live, recreate and especially enjoy the outdoors and the water at a short distance from the Amsterdam city centre!
PARTICULARS
- Modern, practically detached villa;
- Living area 171m2, plot 136m2;
- Built in 2017;
- Leasehold, paid off until August 31, 2066;
- Energy label A;
- South facing garden;
- Private jetty, located on the canal;
- Possibility to moor a boat;
- Parking on own land;
- Quiet playground in the car-free street for toddlers;
- Solar panels on the roof;
- Delivery in consultation.
- The deed of sale will be drawn up by a notary in Amsterdam;
- There is an agreement only after signing the deed of sale.
“This information has been compiled by us with due care. However, no liability is accepted on our part for any incompleteness, inaccuracy or otherwise, or the consequences thereof. All dimensions and surface areas are indicative. The NVM conditions apply."
Features
Transfer of ownership
- Last asking price
- € 1,395,000 kosten koper
- Asking price per m²
- € 8,158
- Status
- Sold
Construction
- Kind of house
- Villa, detached residential property
- Building type
- Resale property
- Year of construction
- 2017
- Type of roof
- Flat roof
Surface areas and volume
- Areas
- Living area
- 171 m²
- Exterior space attached to the building
- 3 m²
- External storage space
- 6 m²
- Plot size
- 136 m²
- Volume in cubic meters
- 675 m³
Layout
- Number of rooms
- 4 rooms (3 bedrooms)
- Number of bath rooms
- 2 bathrooms and 2 separate toilets
- Bathroom facilities
- Bidet, double sink, 2 walk-in showers, bath, toilet, and washstand
- Number of stories
- 3 stories
- Facilities
- Alarm installation, mechanical ventilation, sliding door, TV via cable, and solar panels
Energy
- Energy label
- Insulation
- Completely insulated
- Heating
- District heating, complete floor heating and heat recovery unit
- Hot water
- District heating
Cadastral data
- AMSTERDAM AU 3629
- Cadastral map
- Area
- 136 m²
- Ownership situation
- Municipal long-term lease
- Fees
- Paid until 31-08-2066
Exterior space
- Garden
- Side garden
Storage space
- Shed / storage
- Detached wooden storage
- Facilities
- Electricity
Parking
- Type of parking facilities
- Parking on private property
Photos 36
© 2001-2025 funda



































