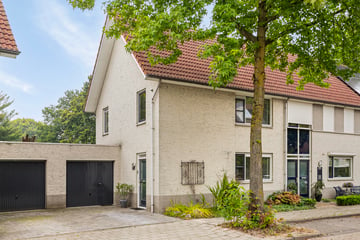This house on funda: https://www.funda.nl/en/detail/43641468/

Description
Well-maintained, semi-detached two-family home featuring a luxury kitchen and bathroom, a cozy garden-facing living room, four bedrooms, a garage, driveway, and a completely secluded west-facing backyard with a covered patio. Located on a quiet residential street and directly adjacent to a park in the Gestel district of Eindhoven, with amenities such as shops, schools, public transport links, and major roads within easy reach.
Year of construction: 1997
Plot size: 206m²
Living area: approx. 123m²
Additional indoor space: approx. 19m²
Building-related outdoor space: approx. 23m²
Volume: approx. 505m³
Occupancy: in consultation
Ground floor layout:
Landscaped front yard.
The driveway next to the house provides parking for one car and access to both the house and the garage.
Spacious entrance hall with laminate flooring, staircase, meter cupboard (11 circuits, 3 residual-current devices, and fiber optic connection).
Modern toilet with wall-hung toilet and small sink.
At the front of the house is the luxurious semi-open kitchen, completely renovated in 2021, featuring a full L-shaped design with an induction hob with integrated extractor, dishwasher, refrigerator, oven, steam oven, and various cupboards and drawers.
Garden-facing living room with laminate flooring, double garden doors, and a separate side door, both providing access to the backyard. The living room also offers access to a practical under-stair storage closet.
The secluded backyard is beautifully landscaped, facing the sunny west, and includes a large covered patio, lawn, borders, seating areas, a rear entrance, and a pond feature.
The garage is equipped with electricity, a steel up-and-over door with a built-in pedestrian door, and a separate door leading to the garden.
First floor layout:
Landing with laminate flooring.
Front bedroom with laminate flooring.
Rear bedroom with laminate flooring and a sliding wardrobe.
Rear bedroom with laminate flooring.
Luxurious bathroom, completely renovated in 2021, featuring a walk-in shower with floor drain and seating area. Additionally, a vanity unit, wall-hung toilet, towel radiator, and a lowered ceiling with built-in spotlights.
Second floor layout:
Accessible via a fixed staircase, spacious attic landing with laminate flooring, ample storage options, space for a home office/hobby area, connections for laundry appliances, Atag HR combi boiler (with solar collector, built in 2019, owned), and mechanical ventilation unit.
Spacious attic bedroom with laminate flooring and a Velux skylight.
General:
The house is built with roof insulation, floor insulation, wall insulation, and double glazing.
Energy label B.
The kitchen, toilet, and bathroom were completely renovated in 2021.
Plenty of parking options are available, both on the street and on the property (driveway and garage).
The backyard is completely secluded and borders a park at the rear.
Located on a low-traffic residential street in the Gestel district of Eindhoven, within close proximity to amenities such as shops, schools, public transport, and major road connections to the motorway network, High Tech Campus, and ASML.
Features
Transfer of ownership
- Last asking price
- € 550,000 kosten koper
- Asking price per m²
- € 4,472
- Original asking price
- € 575,000 kosten koper
- Status
- Sold
Construction
- Kind of house
- Single-family home, semi-detached residential property
- Building type
- Resale property
- Year of construction
- 1997
- Type of roof
- Gable roof covered with roof tiles
Surface areas and volume
- Areas
- Living area
- 123 m²
- Other space inside the building
- 19 m²
- Exterior space attached to the building
- 23 m²
- Plot size
- 206 m²
- Volume in cubic meters
- 505 m³
Layout
- Number of rooms
- 5 rooms (4 bedrooms)
- Number of bath rooms
- 1 bathroom and 1 separate toilet
- Bathroom facilities
- Walk-in shower, toilet, and washstand
- Number of stories
- 2 stories and an attic
- Facilities
- Skylight, optical fibre, mechanical ventilation, TV via cable, and solar collectors
Energy
- Energy label
- Insulation
- Roof insulation, double glazing, energy efficient window, insulated walls and floor insulation
- Heating
- CH boiler
- Hot water
- CH boiler and solar collectors
- CH boiler
- Atag (gas-fired combination boiler from 2019, in ownership)
Cadastral data
- GESTEL B 3031
- Cadastral map
- Area
- 206 m²
- Ownership situation
- Full ownership
Exterior space
- Location
- Alongside park, alongside a quiet road and in residential district
- Garden
- Back garden and front garden
- Back garden
- 100 m² (10.00 metre deep and 10.00 metre wide)
- Garden location
- Located at the west with rear access
Garage
- Type of garage
- Attached brick garage
- Capacity
- 1 car
- Facilities
- Electricity
- Insulation
- No insulation
Parking
- Type of parking facilities
- Parking on private property and public parking
Photos 32
© 2001-2025 funda































