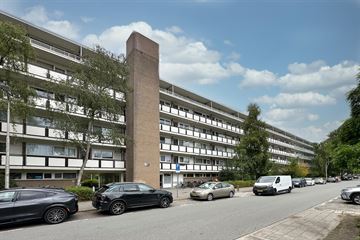This house on funda: https://www.funda.nl/en/detail/43641491/

Description
This bright and well-laid-out 3-room apartment of approximately 61 m² in Parkflat De Aemstel offers an ideal combination of comfort, tranquility, and a convenient location. With a sunny west-facing balcony where you can relax and enjoy beautiful sunsets daily, you’ll have a wide view of the green park landscape. The favorable top-floor location ensures extra privacy and peace, with no direct neighbors above you.
Surroundings: This cozy apartment is located in the quiet and popular residential area of Keizer Karelpark, surrounded by greenery. At the back, you can enjoy an unobstructed view of the park. There is ample (free) parking available in front of the building. Several schools are nearby. You’ll find various shops on Lindenlaan and Van der Hooplaan, as well as the Stadshart Amstelveen, which features trendy stores like De Bijenkorf, along with cozy cafés and restaurants. Public transport stops are within walking distance, and the highways (A2, A10, A9) are easily accessible. For recreation, the swimming pool De Meerkamp, various sports clubs, the Amstelveense Poel, and the Amsterdamse Bos are all in the immediate vicinity.
Layout: The apartment complex has a secured entrance, and the apartment is accessible via stairs and an elevator. Upon entering, you step into the hallway, which provides access to the kitchen with various built-in appliances and the toilet with a small sink. The bright living room offers a beautiful open view of the park and access to the west-facing balcony. There are two bedrooms, one of which has its own bathroom and air conditioning.
There is a separate storage room on the ground floor.
Homeowners' Association (VvE): The VvE is active and professionally managed, with annual meetings. The monthly contribution is currently €152.77 per month.
Good to know:
Year of construction: 1961
Living area: 61 m²
Service costs: €152.77 per month
Private Nefit central heating
Asbestos clause applies
Clause “property not actually inhabited by the seller” applies
Age clause applies
Delivery in consultation (can be quick)
Features
Transfer of ownership
- Last asking price
- € 325,000 kosten koper
- Asking price per m²
- € 5,328
- Status
- Sold
- VVE (Owners Association) contribution
- € 152.77 per month
Construction
- Type apartment
- Galleried apartment (apartment)
- Building type
- Resale property
- Year of construction
- 1961
- Type of roof
- Flat roof
Surface areas and volume
- Areas
- Living area
- 61 m²
- Exterior space attached to the building
- 7 m²
- Volume in cubic meters
- 197 m³
Layout
- Number of rooms
- 3 rooms (2 bedrooms)
- Number of bath rooms
- 1 bathroom and 1 separate toilet
- Number of stories
- 1 story
- Located at
- 5th floor
- Facilities
- Air conditioning, elevator, mechanical ventilation, and TV via cable
Energy
- Energy label
- Insulation
- Double glazing
- Heating
- CH boiler
- Hot water
- CH boiler
- CH boiler
- Nefit (gas-fired combination boiler, in ownership)
Cadastral data
- AMSTELVEEN M 3291
- Cadastral map
- Ownership situation
- Full ownership
Exterior space
- Location
- Alongside park, in residential district and unobstructed view
- Balcony/roof terrace
- Balcony present
Storage space
- Shed / storage
- Storage box
Parking
- Type of parking facilities
- Public parking
VVE (Owners Association) checklist
- Registration with KvK
- Yes
- Annual meeting
- Yes
- Periodic contribution
- Yes (€ 152.77 per month)
- Reserve fund present
- Yes
- Maintenance plan
- Yes
- Building insurance
- Yes
Photos 22
© 2001-2024 funda





















