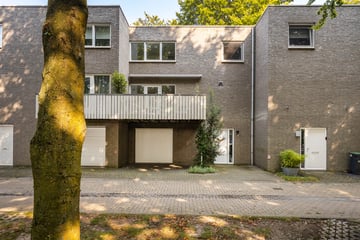This house on funda: https://www.funda.nl/en/detail/43641529/

Description
In een jonge en kindvriendelijke woonomgeving ligt deze uitstekend afgewerkte en speels ingedeelde woning met nieuwe keuken, nieuwe badkamer en toilet, 3 slaapkamers, een ruim dakterras en een tuin.
Algemeen
• Bouwjaar 2003
• Modern afgewerkt huis
• Totale woonoppervlakte ca. 122 m2
• Totaal perceeloppervlakte ca. 140 m2
• Inhoud ca. 545 m3
• Isolatie: dakisolatie, muurisolatie, vloerisolatie
• Hardhouten kozijnen met HR++ glas
• Deze woning beschikt over 8 zonnepanelen
• Deze woning beschikt over een (nieuwe) warmte terugwin unit
• Deze woning beschikt over een zonneboiler
• Met 3 slaapkamers; een ideaal gezinshuis
• Eigentijdse ‘’look and feel’’ met een moderne keuken, badkamer en toilet
• Goed onderhouden en afgewerkt in een lichte kleurstelling
• Energielabel A+
• CV-installatie Remeha Calenta HR, bouwjaar 2014, eigendom
Ligging
• Gelegen in de wijk "Nieuwe Baandert"
• Op loopafstand van o.a. supermarkten en het centrum van Sittard
• Met de auto binnen 10 minuten op de snelweg richting Heerlen/Maastricht en Eindhoven
• NS-Station op fietsafstand
Indeling
Begane grond
• Hal met parketvloer, modern toilet met zwevend closet en fonteintje (in meubel) en meterkast (14 groepen, 3 aardlekschakelaars)
• Prachtige hoge en lichte woonkamer met parketvloer en een schuifpui (met hor) naar de tuin
1e verdieping
• Moderne betonnen trappartij naar de verdieping (op maat gemaakt traphekje aanwezig) met tegelvloer
• Prachtige, moderne en luxe keukeninstallatie met kookeiland en koffiebar. Apparatuur: multizone inductiekookplaat (krachtstroom), afzuiging, koelkast, vriezer, vaatwasser, 2 heteluchtovens, wijnklimaatkast (met twee zones) en Quooker-kraan met bruis- en koelfunctie
• Vanuit de keuken bereikbaar dakterras met zonnescherm
2de verdieping
• Vanaf de ruime overloop is er toegang tot 3 slaapkamers, de badkamer en de technische ruimte/berging
• Deze verdieping beschikt over een laminaatvloer
• Luxe, recent vernieuwde badkamer met ligbad, douchecabine, een zwevend closet, een wastafel in een badkamermeubel met verwarmde spiegel. De badkamer is v.v. electrische vloerverwarming en een designradiator
• De technische ruimte/berging beschikt over de standplaats cv-ketel, het warmte terugwinsysteem, de zonneboiler en de omvormer
Tuin
• De achtertuin beschikt over een terras en heeft een zonligging op het noordoosten
• Vanuit de tuin is er toegang tot het achtergelegen boomrijke gebied
Garage
• Ruime inpandige garage op de begane grond met een spoelbak, de witgoedaansluiting en een schuifkastenwand naar de berging. Tevens beschikt de garage over een elektrische kantelpoort.
KORTOM: WONEN IN EEN VOLLEDIG INSTAPKLAAR MODERN HUIS BINNEN HET GEZELLIGE SITTARD MET 3 SLAAPKAMERS EN EEN HEERLIJKE ACHTERTUIN
Ter bescherming van de belangen van zowel koper als verkoper, wordt uitdrukkelijk gesteld dat een koopovereenkomst met betrekking tot deze onroerende zaak eerst dan tot stand komt nadat koper en verkoper de koopovereenkomst hebben getekend (“schriftelijkheidsvereiste”).
De termijn die wordt opgenomen voor eventuele (overeengekomen) ontbindende voorwaarden (bv. Financiering) is in de regel 4 tot 6 weken na het sluiten van de mondelinge wilsovereenkomst.
De waarborgsom/bankgarantie is 10% van de koopsom. De koper dient deze 2 weken ná het vervallen van de ontbindende voorwaarden bij de desbetreffende notaris te deponeren.
Koper is te allen tijde gerechtigd voor eigen rekening een bouwkundige keuring te (laten) verrichten dan wel andere adviseurs te raadplegen teneinde een goed inzicht te verkrijgen over de staat van onderhoud.
Deze informatie is door ons met de nodige zorgvuldigheid samengesteld. Onzerzijds wordt echter geen enkele aansprakelijkheid aanvaard voor enige onvolledigheid, onjuistheid of anderszins, dan wel de gevolgen daarvan. Alle opgegeven maten en oppervlakten zijn indicatief.
Features
Transfer of ownership
- Last asking price
- € 399,000 kosten koper
- Asking price per m²
- € 3,270
- Status
- Sold
Construction
- Kind of house
- Single-family home, row house
- Building type
- Resale property
- Year of construction
- 2003
- Type of roof
- Flat roof covered with asphalt roofing
Surface areas and volume
- Areas
- Living area
- 122 m²
- Other space inside the building
- 21 m²
- Exterior space attached to the building
- 13 m²
- Plot size
- 140 m²
- Volume in cubic meters
- 545 m³
Layout
- Number of rooms
- 6 rooms (3 bedrooms)
- Number of bath rooms
- 1 bathroom and 1 separate toilet
- Bathroom facilities
- Shower, bath, toilet, sink, and washstand
- Number of stories
- 3 stories
- Facilities
- Air conditioning, balanced ventilation system, outdoor awning, sliding door, TV via cable, and solar panels
Energy
- Energy label
- Insulation
- Completely insulated
- Heating
- CH boiler
- Hot water
- CH boiler and solar boiler
- CH boiler
- Remeha Calenta HR (gas-fired combination boiler from 2014, in ownership)
Cadastral data
- SITTARD B 5170
- Cadastral map
- Area
- 140 m²
- Ownership situation
- Full ownership
Exterior space
- Location
- Alongside a quiet road and in residential district
- Garden
- Back garden
- Back garden
- 40 m² (5.00 metre deep and 8.00 metre wide)
- Garden location
- Located at the northeast with rear access
- Balcony/roof terrace
- Roof terrace present
Garage
- Type of garage
- Built-in
- Capacity
- 1 car
- Facilities
- Electrical door, electricity and running water
Parking
- Type of parking facilities
- Parking on private property and public parking
Photos 57
© 2001-2024 funda
























































