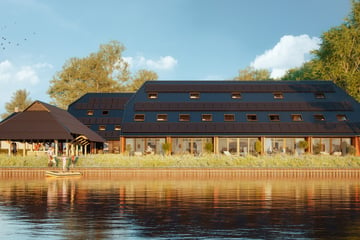This house on funda: https://www.funda.nl/en/detail/43641620/

Description
De rijwoningen met bouwnummer 14 - 17 zijn onderdeel van de bijschuur. Ze liggen met de voorzijde aan het binnenstraatje met de hoofdschuur. De achterzijde grenst aan de Ruskenveense plas. Hier geniet je van een weids uitzicht over het water. De woningen zijn ca. 111 m2 groot en beschikken standaard over 3 slaapkamers. Ook bij deze woningen is een levensloopgeschikte variant met lift mogelijk.
Features
Transfer of ownership
- Asking price
- € 525,000 vrij op naam
- Asking price per m²
- € 4,730
- Listed since
- Status
- Under option
- Acceptance
- Available in consultation
Construction
- Kind of house
- Single-family home, row house
- Building type
- New property
- Year of construction
- 2025
Surface areas and volume
- Areas
- Living area
- 111 m²
- External storage space
- 5 m²
- Plot size
- 148 m²
- Volume in cubic meters
- 394 m³
Layout
- Number of rooms
- 6 rooms (3 bedrooms)
- Number of bath rooms
- 1 bathroom and 1 separate toilet
- Bathroom facilities
- Shower, toilet, and sink
- Number of stories
- 3 stories
Energy
- Energy label
Cadastral data
- HOOGKERK C 5790
- Cadastral map
- Area
- 148 m² (part of parcel)
- Ownership situation
- Full ownership
Exterior space
- Location
- Alongside waterfront and unobstructed view
- Garden
- Back garden and front garden
- Back garden
- 18 m² (3.81 metre deep and 4.79 metre wide)
- Garden location
- Located at the northeast
Storage space
- Shed / storage
- Attached wooden storage
Parking
- Type of parking facilities
- Public parking
Photos 8
© 2001-2025 funda







