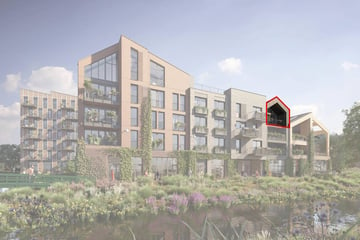This house on funda: https://www.funda.nl/en/detail/43642587/

S (Bouwnr. 22)1112 DiemenStammerdijk
€ 425,000 v.o.n.
Description
In Park Valley Blok H vind je bouwnummer 022: een appartement type S van circa 54 m2 op de 3e verdieping met 1 slaapkamer en een fijn overdekt terras. De ligging op het zuidwesten is perfect, want zo heb je de hele dag zon. En met regenachtige dagen zit je droog! Hier woon je rustig, groen én op loopafstand van voorzieningen zoals diverse horeca en het OV. Als kers op de taart krijg je er twee eigen fietsparkeerplekken bij. Waar kun je tekenen?
Overdekt terras op ‘t zuidwesten
De voordeur van dit appartement biedt toegang tot de entreehal. Straks doen we een rondje door de gang, maar eerst door naar het woongedeelte. Ook wel het hart van het huis waar je kookt, eet en natuurlijk neerploft op de bank. Allemaal in één open ruimte, dus als je een etentje host blijf je tijdens het koken gezellig in contact met je gasten. Het terras maakt het plaatje compleet.
Altijd lekker wonen
Terug in de hal vind je de slaapkamer, berging - met aansluitingen voor de wasmachine en droger - en badkamer. Deze is voorzien van een wastafel en douche. En zie je dat het toilet separaat is? Dat is fijn. Dit appartement heeft bovendien een comfortabel binnenklimaat dankzij vloerverwarming en hoogwaardige isolatie. Hier woon je elk seizoen, elke dag heerlijk!
Parkeren
Bij elk appartement bieden we de mogelijkheid om een parkeerplaats af te nemen in de garage onder het complex. Er zijn parkeerplaatsen beschikbaar met laadpaal voor €49.500 en zonder laadpaal voor €39.900.
Features
Transfer of ownership
- Asking price
- € 425,000 vrij op naam
- Asking price per m²
- € 8,173
- Service charges
- € 161 per month
- Listed since
- Status
- Available
- Acceptance
- Available in consultation
- VVE (Owners Association) contribution
- € 0.00 per month
Construction
- Type apartment
- Upstairs apartment (apartment)
- Building type
- New property
- Year of construction
- 2026
- Accessibility
- Accessible for people with a disability
- Type of roof
- Combination roof covered with asphalt roofing
- Quality marks
- SWK Garantiecertificaat
Surface areas and volume
- Areas
- Living area
- 52 m²
- Volume in cubic meters
- 177 m³
Layout
- Number of rooms
- 2 rooms (1 bedroom)
- Number of bath rooms
- 1 bathroom and 1 separate toilet
- Bathroom facilities
- Shower, underfloor heating, and sink
- Number of stories
- 1 story
- Located at
- 4th floor
- Facilities
- Balanced ventilation system, optical fibre, elevator, passive ventilation system, and TV via cable
Energy
- Energy label
- Not available
- Insulation
- Triple glazed and completely insulated
- Heating
- Geothermal heating and complete floor heating
- Hot water
- Geothermal heating
Cadastral data
- DIEMEN D 3385
- Cadastral map
- Ownership situation
- Full ownership
Exterior space
- Location
- Alongside park, alongside a quiet road, alongside waterfront, sheltered location and in residential district
Storage space
- Shed / storage
- Built-in
- Facilities
- Electricity
Garage
- Type of garage
- Possibility for garage, built-in and parking place
- Capacity
- 1 car
Parking
- Type of parking facilities
- Paid parking, parking on private property, public parking and parking garage
VVE (Owners Association) checklist
- Registration with KvK
- Yes
- Annual meeting
- Yes
- Periodic contribution
- Yes (€ 0.00 per month)
- Reserve fund present
- Yes
- Maintenance plan
- Yes
- Building insurance
- Yes
Photos 9
© 2001-2025 funda








