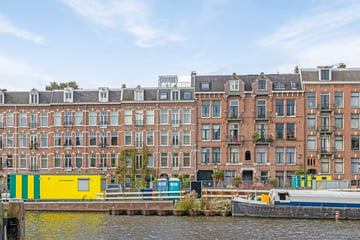This house on funda: https://www.funda.nl/en/detail/43642828/

Description
In a truly beautiful location in the Staatsliedenbuurt area, we may offer you this FANTASTIC flat on the top floor, on OWN GROUND with roof terrace of no less than 30m2 with lots of PRIVACY.
The unique thing about this property is that you have no upstairs neighbours and a spacious roof terrace, right in the dynamic centre of Amsterdam, where you can enjoy the wind and sun. At the front of the complex is the waterway where you can watch the ships heading for the IJ from the living room and your roof terrace.
The house is fully double-glazed and has a roof, floor and central heating system. Walls/ceilings are plastered and painted in a neutral colour. Throughout the apartment is a high-quality wooden floor which is laid in herringbone.
Layout:
Private entrance on the third floor, stairs to...
Fourth floor: hall, living room with dormer window and 2 skylights and stairs to the roof terrace. The open kitchen is equipped with a fridge freezer, dishwasher, induction hob, extractor fan, combi microwave (all SMEG appliances), washing machine set-up and composite counter top, separate luxury wall closet, luxury bathroom with walk-in shower, washbasin cabinet and towel radiator; at the rear are two spacious bedrooms.
Outdoor space:
Roof terrace of 30m2 with roof house, unobstructed views all around and lots of privacy!
Location:
What a beautiful location this is! The Jacob Catskade is a quiet street with one-way traffic. Nearby are all kinds of cosy shops and cafés on, for example, the Van Limburg Stirumstraat, Haarlemmerstraat and, of course, in the Jordaan. The supermarket is also around the corner. Within 5 minutes you are already in the centre of Amsterdam and also the Westerpark with the Westergasfabriek is just around the corner!
The accessibility of the flat is very favourable with regard to public transport, but also by private transport. Various tram and bus stops are within short walking distance of the apartment, as well as various arterial roads. Parking is via the permit system or paid on the public road.
Details
OWN GROUND
Living area approx. 64m2
Upper floor;
Roof terrace of approx. 30m2 with roof house;
Double glazing, roof and floor insulation;
Two good bedrooms;
Wooden floor in herringbone pattern;
Delivery can be made soon
What else you need to know:
Active residents' association
Long-term maintenance plan available
Service costs are € 150,= per month
Energy label C
The non-binding information shown on this website has been compiled by us (with care) on the basis of data provided by the seller (and/or third parties). We do not guarantee its accuracy or completeness. We advise you and/or your estate agent to contact us if you are interested in one of our properties. We are not responsible for the content of websites referred to.
Features
Transfer of ownership
- Last asking price
- € 525,000 kosten koper
- Asking price per m²
- € 8,203
- Service charges
- € 150 per month
- Status
- Sold
Construction
- Type apartment
- Upstairs apartment (apartment)
- Building type
- Resale property
- Year of construction
- 1898
- Type of roof
- Flat roof
Surface areas and volume
- Areas
- Living area
- 64 m²
- Exterior space attached to the building
- 30 m²
- Volume in cubic meters
- 211 m³
Layout
- Number of rooms
- 3 rooms (2 bedrooms)
- Number of bath rooms
- 1 bathroom and 1 separate toilet
- Bathroom facilities
- Shower and washstand
- Number of stories
- 1 story
- Located at
- 4th floor
- Facilities
- TV via cable
Energy
- Energy label
- Insulation
- Roof insulation and double glazing
- Heating
- CH boiler
- Hot water
- CH boiler
- CH boiler
- Gas-fired combination boiler from 2014, in ownership
Cadastral data
- AMSTERDAM Y 4763
- Cadastral map
- Ownership situation
- Full ownership
Exterior space
- Location
- Alongside waterfront and unobstructed view
- Balcony/roof terrace
- Roof terrace present
Parking
- Type of parking facilities
- Paid parking, parking garage and resident's parking permits
VVE (Owners Association) checklist
- Registration with KvK
- Yes
- Annual meeting
- Yes
- Periodic contribution
- Yes
- Reserve fund present
- Yes
- Maintenance plan
- Yes
- Building insurance
- Yes
Photos 53
© 2001-2024 funda




















































