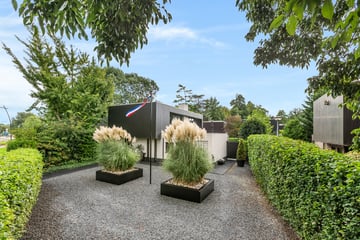This house on funda: https://www.funda.nl/en/detail/43643327/

Description
INTRO
Do you also dream of having your own driveway, an electric gate, and parking on your own property?
This spacious semi-detached villa, located in a unique area of Uithoorn, has been comfortably and luxuriously renovated under the watchful eye of an interior designer with an eye for detail, and it has it all!
With a bright and open living room, a modern kitchen, a generous south-facing backyard, and a large veranda of 35m², this is the ideal place for those who love peace and space. The house features four spacious bedrooms, a stylish bathroom, and plenty of natural light thanks to large windows and sliding doors. You can also enjoy a beautifully landscaped front and back garden, perfect for outdoor living and relaxation. This home is situated in a quiet area, yet has the vibrant life of Amstelveen and Amsterdam just around the corner.
LAYOUT
Ground Floor:
Upon entering, you step into the spacious hallway, where you'll find a modern toilet with a designer finish on the left. From the hallway, you enter the very generous living room, which overlooks the backyard through a large sliding door. The ample natural light creates a pleasant, open atmosphere, and the room divider with a TV makes a statement by combining coziness and functionality. To the right of the hallway is the dining room, which seamlessly flows into the modern, fully open kitchen with a bar. This stylish kitchen, featuring a unique Mediterranean stone backsplash, is fully equipped and provides direct access to the utility room. This space includes extra fridge/freezer storage, an additional kitchen unit with a sink, and the washer/dryer. You can access the beautifully landscaped backyard from both the living room and the kitchen. Through the sliding door in the living room and the door in the kitchen, you step right into your lovely, private garden.
First Floor:
The spacious landing on this floor provides access to all rooms. To the right of the stairs is the modern bathroom, featuring a walk-in shower, a double sink, a second toilet, and a skylight for natural light. The master bedroom is spacious and has wardrobe space for clothing and a convenient niche with desk space. On the adjoining flat roof, there is the possibility to add an extension for even more space. Additionally, there are three more bedrooms, all with plenty of windows and natural light. There are also three built-in closets for extra storage space and room for the heating system.
Garden:
The large backyard is paved and covered with gravel, allowing you to fully enjoy outdoor living. Surrounded by hedges and pleached trees, it offers plenty of privacy. In the garden, you will find lawns for children or pets, several spots to sit and lounge, and a large 8-person dining table, perfect for cozy outdoor dining.
The new veranda offers plenty of wellness and lounge facilities.
The front garden is stylishly designed with black basalt and two large planters, ideal for parking your cars or for guest parking.
Surroundings:
The house is located in the popular Legmeer district in Uithoorn, a quiet and green area that perfectly balances urban amenities and nature. A 5-minute walk away is the tram stop Aan de Zoom, which quickly takes you to Amstelveen or Amsterdam. The area has good accessibility with direct routes to Mijdrecht, Amstelveen, Amsterdam, and Schiphol Airport. Nearby, you'll find various schools, sports facilities, and shopping centers, making it ideal for families. For nature lovers, the area offers beautiful walking and cycling routes along the Amstel River and through the surrounding polders. Legmeer combines the best of both worlds: a peaceful living environment with all conveniences within reach.
Details:
Private driveway with an electric gate
Parking space for multiple cars in the front garden
16 solar panels and an on-site charging station
Veranda (2023) facing southwest, over 35m² with storage
Equipped with electric screens at the rear
5-minute walk from the new tram connection to Amsterdam
Spacious front and back gardens with complete privacy
Expertly designed and furnished by an interior designer
Equipped with 3 air conditioning units, both downstairs and upstairs
Fully insulated; energy label B
Underfloor heating on the ground floor
Features
Transfer of ownership
- Last asking price
- € 849,000 kosten koper
- Asking price per m²
- € 5,623
- Status
- Sold
Construction
- Kind of house
- Villa, semi-detached residential property
- Building type
- Resale property
- Year of construction
- 1975
- Type of roof
- Flat roof covered with asphalt roofing
Surface areas and volume
- Areas
- Living area
- 151 m²
- External storage space
- 27 m²
- Plot size
- 418 m²
- Volume in cubic meters
- 385 m³
Layout
- Number of rooms
- 5 rooms (4 bedrooms)
- Number of bath rooms
- 1 bathroom
- Bathroom facilities
- Double sink, walk-in shower, and toilet
- Number of stories
- 2 stories
- Facilities
- Air conditioning, alarm installation, outdoor awning, flue, and sliding door
Energy
- Energy label
- Heating
- CH boiler, fireplace and partial floor heating
- Hot water
- CH boiler
- CH boiler
- ATAG (gas-fired from 2018, in ownership)
Cadastral data
- UITHOORN B 6723
- Cadastral map
- Area
- 338 m²
- Ownership situation
- Full ownership
- UITHOORN B 9264
- Cadastral map
- Area
- 80 m²
- Ownership situation
- Full ownership
Exterior space
- Location
- Sheltered location and in residential district
- Garden
- Back garden, front garden and side garden
- Back garden
- 140 m² (10.80 metre deep and 13.00 metre wide)
- Garden location
- Located at the south with rear access
Storage space
- Shed / storage
- Detached wooden storage
- Facilities
- Electricity
Parking
- Type of parking facilities
- Public parking
Photos 34
© 2001-2025 funda

































