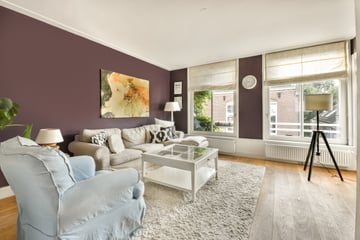This house on funda: https://www.funda.nl/en/detail/43644111/

Description
Beautiful double upper house of more than 84m² located a stone's throw from the beautiful Vondelpark.
Uniquely located, bright and very nicely laid out double upper house with 3 bedrooms and a roof terrace in one of the nicest places in Amsterdam (old-west) on the edge of the Vondelpark. The apartment is on private land and is located in a quiet street. This attractive apartment is located on the second and third floor. The house has a bright living room with modern open kitchen (2010), three bedrooms and a west-faring roof terrace. The bathroom has recently been completely renovated.
Characterize
- Apartment in fantastic location
- Own land, so no ground rent
- Living area 84m² (measured according to the measurement instruction NEN2580)
- New foundation (2000)
- Wooden floor throughout the house
- Public transport a stone's throw away
- Small, but active VVE
- Energy label D
- Delivery in consultation
Location
In terms of location, it is not going to get better: not only is the Vondelpark a few seconds away, there are several shops for all daily groceries around the corner. The beloved Jan Pieter Heijestraat is only three minutes away, where there are many nice coffee shops, specialty stores and shops. For the foodies, the FoodHallen are in the immediate vicinity, as is the Ten Katemarkt. And in this area there are many cosy restaurants and bars, but you are also in Oud-Zuid or in the Centre. The Zuidas and Station Zuid are only 5 to 10 minutes away by bike. Public transport to the city centre and the roads including the A10 and A2 are within easy reach via the Overtoom.
The shopping streets of Amsterdam South and West are within walking and cycling distance. Public transport stops are nearby as well as the autoroute in and out of the city.
Features
Transfer of ownership
- Last asking price
- € 800,000 kosten koper
- Asking price per m²
- € 9,524
- Status
- Sold
- VVE (Owners Association) contribution
- € 100.00 per month
Construction
- Type apartment
- Upstairs apartment (apartment)
- Building type
- Resale property
- Year of construction
- Before 1906
- Type of roof
- Gable roof covered with roof tiles
Surface areas and volume
- Areas
- Living area
- 84 m²
- Exterior space attached to the building
- 6 m²
- Volume in cubic meters
- 321 m³
Layout
- Number of rooms
- 4 rooms (3 bedrooms)
- Number of bath rooms
- 1 bathroom and 1 separate toilet
- Bathroom facilities
- Shower, bath, toilet, and sink
- Number of stories
- 2 stories
- Located at
- 2nd floor
- Facilities
- Mechanical ventilation
Energy
- Energy label
- Heating
- CH boiler
- Hot water
- CH boiler
- CH boiler
- Remeha (gas-fired combination boiler from 2023, in ownership)
Cadastral data
- AMSTERDAM U 10983
- Cadastral map
- Ownership situation
- Full ownership
Exterior space
- Location
- Alongside a quiet road and in centre
- Balcony/roof terrace
- Roof terrace present
Parking
- Type of parking facilities
- Paid parking, public parking and resident's parking permits
VVE (Owners Association) checklist
- Registration with KvK
- Yes
- Annual meeting
- Yes
- Periodic contribution
- Yes (€ 100.00 per month)
- Reserve fund present
- Yes
- Maintenance plan
- Yes
- Building insurance
- Yes
Photos 27
© 2001-2025 funda


























