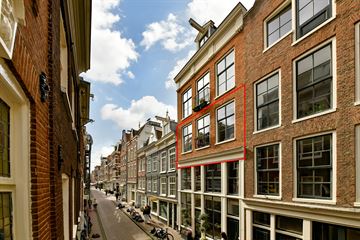This house on funda: https://www.funda.nl/en/detail/43645068/

Description
This truly beautiful apartment with the perfect (architecturally) designed layout is now available and the location is really fantastic!
Right in the heart of the Jordaan, within walking distance of the 9 streets, Westerstraat, Prinsengracht etc. and with a view of a green courtyard.
The building is on private land and was completely renovated in 2017 with the help of an architect.
This beautifully finished apartment is located on the second floor of a beautiful building and has a small-scale VvE.
The bright living room with 3 windows on the Tweede Anjeliersdwarsstraat has recently been fitted with monumental glass and that is partly why the apartment has also received energy label B.
Access to the apartment on the second floor.
Entrance, hallway, toilet with a sink, spacious wardrobe; nicely concealed in a ceiling-high cupboard.
The modern kitchen is finished in black oiled wood and has a lot of storage space and is a real eye-catcher in the house. The block is centrally positioned and also houses the central heating boiler and washing machine. Of course, the kitchen is equipped with all conceivable appliances.
The wonderfully light living room has a cozy view over a typical Amsterdam street with many cozy shops.
The bedroom is located at the rear of the house and is surprisingly light as well due to three big windows as well. Here too, the architect has thought very carefully about the perfect layout. There is a spacious walk-in closet on one side, a nice walk-in shower on the other side.
In the neighborhood there are of course countless nice cafes, restaurants, shops etc. Within a few minutes you cycle to CS from where trains, buses, trams and metros can take you really everywhere!
The cozy apartment can possibly be delivered this year.
Special features:
- Living area of ??51 m² (in accordance with NEN2580);
- Beautiful, architecturally renovated apartment;
- Located on private land (no leasehold);
- Financially healthy and active Owners' Association (VvE);
- The VvE service costs are: € 75,- per month;
- Energy label B;
- Delivery in consultation.
Features
Transfer of ownership
- Last asking price
- € 499,000 kosten koper
- Asking price per m²
- € 9,784
- Status
- Sold
- VVE (Owners Association) contribution
- € 75.00 per month
Construction
- Type apartment
- Upstairs apartment (apartment)
- Building type
- Resale property
- Year of construction
- 1974
- Type of roof
- Flat roof covered with asphalt roofing
Surface areas and volume
- Areas
- Living area
- 51 m²
- Volume in cubic meters
- 123 m³
Layout
- Number of rooms
- 2 rooms (1 bedroom)
- Number of bath rooms
- 1 bathroom and 1 separate toilet
- Bathroom facilities
- Shower, toilet, and sink
- Number of stories
- 1 story
- Located at
- 2nd floor
Energy
- Energy label
- Heating
- CH boiler
- Hot water
- CH boiler
- CH boiler
- Gas-fired combination boiler, in ownership
Cadastral data
- AMSTERDAM L 7612
- Cadastral map
- Ownership situation
- Full ownership
Parking
- Type of parking facilities
- Public parking
VVE (Owners Association) checklist
- Registration with KvK
- Yes
- Annual meeting
- Yes
- Periodic contribution
- Yes (€ 75.00 per month)
- Reserve fund present
- Yes
- Maintenance plan
- Yes
- Building insurance
- Yes
Photos 16
© 2001-2025 funda















