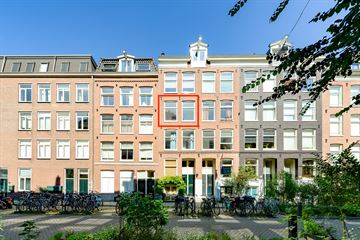This house on funda: https://www.funda.nl/en/detail/43645486/

Description
Lovely 2-room starter apartment of 35m2 with a storage space of 4m2. Situated on freehold land, on the second floor, in a very quiet and charming street in the heart of De Pijp. Ideal for first-time buyers!
LAYOUT
- communal staircase leading to the front door of the apartment on the second floor
- living room with open kitchen and access to the bedroom and bathroom
- bedroom at the front with views of the quiet Saenredamstraat
- bathroom at the rear with shower, WC, washbasin, and connections for washing machine and dryer
- private storage in the attic
OWNERSHIP AND ASSOCIATION
The apartment is situated on private land, no leasehold. The association of owners includes 4 members, the share of the apartment is 1/5, and the monthly service costs are €85. Sufficient reserves and a building insurance are available.
SURROUNDINGS
The apartment is located in a very quiet, charming street in the Frans Hals neighborhood, right in the heart of De Pijp, in the Zuid district.
Nearby, there are many lovely shops, delightful restaurants, trendy cafés, sunny terraces, various supermarkets and delicatessens. The Albert Cuyp Market is a 5-minute walk away, and Vondelpark, Sarphatipark, and the Museumplein are about a 10-minute walk from the apartment.
The apartment is easily accessible by public transport and car. The North-South metro line, tram 24, 12, and 3 are within walking distance, and the S110 provides quick access to the Ring A-10 and the A-2. Amsterdam Central Station and Station Zuid can be reached within 15 minutes with public transport, and Amstel Station within 25 minutes. Schiphol Airport can be reached within 15 minutes by car and within 30 minutes by public transport.
Parking can be done with a parking permit from the municipality, which is valid on the street and in the covered parking garage 'Albert Cuyp'.
DETAILS
- 2-room starter apartment of 35m²
- private storage in the attic of 4m²
- situated in a very quiet street in the heart of De Pijp
- easily accessible by public transport and car
- private land, no leasehold
- owners associations contribution €85 per month, sufficient reserves and building insurance available
- energy label D, valid until 30-8-2034, double vacuum glazing everywhere except for the bathroom
- delivery in consultation, possible from January 2025
For more information and the brochure visit saenredamstraat3-2.nl
ABOUT THIS INFORMATION
This information has been compiled with due care by Sjuleke's Makelaardij. However, no liability is accepted by Sjuleke's Makelaardij for any incompleteness, inaccuracy or otherwise, or the consequences thereof. All stated dimensions and surface areas are indicative. The Measuring Instruction is based on NEN2580 and is intended to apply a more uniform way of measuring to give an indication of the usable area. The Measuring Instruction does not completely rule out differences in measurement results, for example due to differences in interpretation, rounding off or limitations in carrying out the measurement.
Features
Transfer of ownership
- Last asking price
- € 375,000 kosten koper
- Asking price per m²
- € 10,714
- Status
- Sold
- VVE (Owners Association) contribution
- € 85.00 per month
Construction
- Type apartment
- Upstairs apartment (apartment)
- Building type
- Resale property
- Year of construction
- 1880
Surface areas and volume
- Areas
- Living area
- 35 m²
- External storage space
- 4 m²
- Volume in cubic meters
- 116 m³
Layout
- Number of rooms
- 2 rooms (1 bedroom)
- Number of bath rooms
- 1 bathroom
- Bathroom facilities
- Shower, toilet, and sink
- Number of stories
- 1 story
Energy
- Energy label
- Insulation
- Partly double glazed
- Heating
- CH boiler
- Hot water
- CH boiler
- CH boiler
- Intergas (gas-fired combination boiler from 2010)
Cadastral data
- AMSTERDAM R 5877
- Cadastral map
- Ownership situation
- Full ownership
Exterior space
- Location
- Alongside a quiet road and in centre
Storage space
- Shed / storage
- Built-in
Parking
- Type of parking facilities
- Public parking and resident's parking permits
VVE (Owners Association) checklist
- Registration with KvK
- Yes
- Annual meeting
- No
- Periodic contribution
- Yes (€ 85.00 per month)
- Reserve fund present
- No
- Maintenance plan
- No
- Building insurance
- Yes
Photos 30
© 2001-2025 funda





























