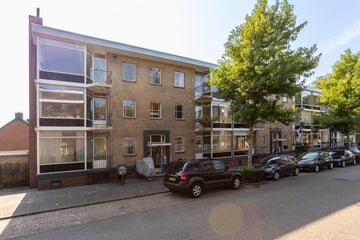This house on funda: https://www.funda.nl/en/detail/43645991/

Description
Bright modernized 3-room apartment with beautiful backyard on South-West.
The apartment (built 1959) is located on the edge of a quiet residential area in the popular Hilversum South with free parking in front of the door. Shopping center Heigalerij and Chatham are around the corner so you can do your daily shopping. Also around the corner nature reserve Hoorneboeg and a short bike ride away is the shopping street “the Gijsbrecht”. Roads to Amsterdam (A2) and Utrecht (A27) are easily accessible and the station is easily accessible by bike or bus.
Layout: Hall, toilet with fountain and meter cupboard. On either side the bedrooms, one more spacious than the other. Both are equipped with closets. The living room and kitchen are an open space, characterized by the bright and modern look. The kitchen was renovated a few years ago and is equipped with all amenities, including combi oven / microwave, dishwasher, gas hob with extractor hood, fridge / freezer and washer and dryer. The bathroom is spacious and modern, there is a sink cabinet, walk-in shower and bathtub.
Through double doors is the backyard accessible about 3 years ago beautifully landscaped. Among other things, a spacious terrace, additional storage room, canopy and sauna are part of the sale.
Details:
- Various movable items are part of the sale: sauna, garden set + cushions, bbq, TV, washer/dryer;
- Modern apartment, nice look and attractive garden;
- lots of storage space;
- nice location, around the corner from stores and playground;
- Servicecharge including water €200,- per month.
Features
Transfer of ownership
- Last asking price
- € 365,000 kosten koper
- Asking price per m²
- € 5,141
- Status
- Sold
- VVE (Owners Association) contribution
- € 200.00 per month
Construction
- Type apartment
- Apartment with shared street entrance (apartment)
- Building type
- Resale property
- Year of construction
- 1959
- Type of roof
- Flat roof
Surface areas and volume
- Areas
- Living area
- 71 m²
- Other space inside the building
- 1 m²
- Exterior space attached to the building
- 2 m²
- External storage space
- 13 m²
- Volume in cubic meters
- 225 m³
Layout
- Number of rooms
- 3 rooms (2 bedrooms)
- Number of bath rooms
- 1 bathroom and 1 separate toilet
- Bathroom facilities
- Walk-in shower, bath, sink, and washstand
- Number of stories
- 1 story
- Located at
- 1st floor
Energy
- Energy label
- Insulation
- Double glazing
- Heating
- CH boiler
- Hot water
- CH boiler
- CH boiler
- Intergas Kombi Kompakt (gas-fired combination boiler from 2018, in ownership)
Cadastral data
- HILVERSUM M 3457
- Cadastral map
- Ownership situation
- Full ownership
- HILVERSUM M 3457
- Cadastral map
- Ownership situation
- Full ownership
Exterior space
- Location
- Alongside a quiet road and in residential district
- Garden
- Back garden
- Back garden
- 53 m² (7.00 metre deep and 7.50 metre wide)
- Garden location
- Located at the southwest with rear access
- Balcony/roof terrace
- Balcony present
Storage space
- Shed / storage
- Detached wooden storage
Parking
- Type of parking facilities
- Public parking
VVE (Owners Association) checklist
- Registration with KvK
- Yes
- Annual meeting
- Yes
- Periodic contribution
- Yes (€ 200.00 per month)
- Reserve fund present
- Yes
- Maintenance plan
- Yes
- Building insurance
- Yes
Photos 24
© 2001-2024 funda























