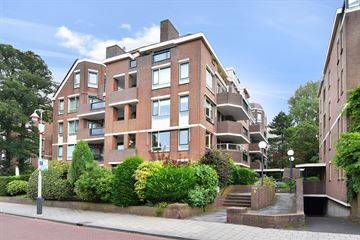This house on funda: https://www.funda.nl/en/detail/43646269/

Description
Op de 3e verdieping gelegen 4-kamer appartement (ca. 107m2) met twee slaapkamers (voormalig 3), een heerlijk ruim zonnig terras twee balkons, eigen berging in de onderbouw en parkeren in de afgesloten garage. Het is een zeer licht appartement, bereikbaar met lift en met vrij zicht aan de fraaie Johan van Oldenbarneveltlaan met om de hoek de gezellige Frederik Hendriklaan met haar winkels en horeca. (See English text below)
Indeling: gemeenschappelijk entree, centrale hal met lift naar de 3e verdieping: grote centrale overloop met entree appartement; ruime L-vormige hal met ruimte voor garderobe, wc met fonteintje en meterkast. Heerlijke ruime zit/eetkamer met veel lichtinval door de hoekligging, ingebouwde kasten en toegang tot het vrij gelegen terras aan de Zuidoost zijde. Ruime aparte keuken (kan desgewenst bij de zitkamer getrokken worden) met veel kastruimte, diverse inbouwapparatuur en ruimte voor een eettafel. Oorspronkelijk was de keuken bedoeld als 3e slaapkamer en was de keuken in de zit/eetkamer gesitueerd.
De hoofdslaapkamer is meer een suite met eigen ingebouwde garderobe, aangrenzende badkamer met ligbad, dubbele vaste wastafels met bovenkasten en designradiator. Deze slaapkamer heeft bovendien een eigen balkon aan de Zuidoost zijde. De tweede slaapkamer is thans in gebruik als studeer/logeerkamer met geïntegreerde kasten. Op de gang bevindt zich een tweede badkamer met douche, vaste wastafel en wasmachine aansluiting.
Nadere gegevens:
-Eigen grond
-Woonoppervlak ca. 107m2
-Twee balkons en een zonnig terras
-Elektrische zonwering bij het terras
-CV Atag uit 2020
-Eigen berging in de onderbouw
-Parkeren in afgesloten ondergelegen garage
-Actieve VVE, bijdrage per maand (2024) €452,44 en €507,96 voor 2025.
-MJOP aanwezig, professionele beheerder VB REM vastgoedmanagement
-Ouderdoms-, materialen- en niet bewonersclausule van toepassing
++++++++++++++++++
Spacious (ca. 107m2) corner apartment with separate private storage unit and reserved underground parking in the heart of the vibrant Statenkwartier.
Situated on the 3rd floor of a small scale complex with a lift, this delightful home with 2 (formerly 3) bedrooms and 2 bathrooms receives generous natural light from several windows on 2 sides. Two southeast-facing balconies offer an unobstructed view over the lovely Johan van Oldenbarneveltlaan, from where the city’s best-loved retail hub - the Frederik Hendriklaan - is just a few minutes’ walk away.
Layout:
Past the main entrance is a secure lobby; the lift to the 3rd floor opens to a big central landing. Upon entering the apartment, there is a good-sized L-shaped hall with space for coats, a meter cupboard, and a separate wc. The large, bright living/dining room has built-in storage cupboards and access to a nice sunny terrace. The spacious kitchen, which was originally designed to function as a 3rd bedroom, is separate, but could easily be opened to the living area. It is outfitted with integrated appliances and has ample space for a dining table.
The primary bedroom has fitted wardrobes, its own balcony, and an en-suite bathroom with bath, double washbasins, wall units, and a heated towel rail. A second bedroom , which currently serves as a study/guest room, also has fitted wardrobes. Off the hallway is the 2nd bathroom with shower, washbasin, and laundry connections.
Worth noting:
-Freehold
-Interior space ca. 107m2
-Two balconies; sunny terrace with electric awning
-Atag central heating unit installed in 2020
-Private storage unit at basement level
-Reserved parking place in the secure underground garage
-Active Homeowners Association, monthly contribution (2024) €452,44 and from 2025 ca. €508,-
-Multi year maintenance plan established; complex is professionally managed by VB REM Vastgoedmanagement
Features
Transfer of ownership
- Last asking price
- € 575,000 kosten koper
- Asking price per m²
- € 5,374
- Status
- Sold
- VVE (Owners Association) contribution
- € 452.00 per month
Construction
- Type apartment
- Upstairs apartment (apartment)
- Building type
- Resale property
- Year of construction
- 1978
Surface areas and volume
- Areas
- Living area
- 107 m²
- Exterior space attached to the building
- 11 m²
- Volume in cubic meters
- 336 m³
Layout
- Number of rooms
- 3 rooms (2 bedrooms)
- Number of bath rooms
- 2 bathrooms and 1 separate toilet
- Bathroom facilities
- Shower, sink, double sink, and bath
- Number of stories
- 1 story
- Located at
- 3rd floor
- Facilities
- Elevator
Energy
- Energy label
- Insulation
- Partly double glazed
- Heating
- CH boiler
- Hot water
- CH boiler
Cadastral data
- 'S-GRAVENHAGE AK 9678
- Cadastral map
- Ownership situation
- Full ownership
Exterior space
- Location
- In residential district
- Balcony/roof terrace
- Balcony present
Storage space
- Shed / storage
- Built-in
Garage
- Type of garage
- Built-in and parking place
- Capacity
- 1 car
Parking
- Type of parking facilities
- Public parking and resident's parking permits
VVE (Owners Association) checklist
- Registration with KvK
- Yes
- Annual meeting
- Yes
- Periodic contribution
- Yes (€ 452.00 per month)
- Reserve fund present
- No
- Maintenance plan
- No
- Building insurance
- No
Photos 30
© 2001-2024 funda





























