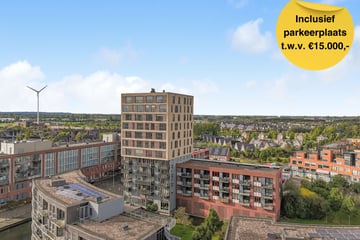This house on funda: https://www.funda.nl/en/detail/43646794/

Description
Fijn appartement met balkon op het zuiden
Dit moderne appartement ligt in het bruisende hart van Stad van de Zon, omgeven door het schilderachtige Meer van Luna. Het complex omvat 72 eigentijdse woningen en biedt praktische voorzieningen zoals een lift, een eigen parkeerplaats en een aparte berging. Dit alles draagt bij aan een optimaal wooncomfort.
Gelegen op de tweede verdieping, biedt dit appartement een woonoppervlakte van 95 m² en is volledig geïsoleerd met energielabel A. De lichte woonkamer, dankzij de vele raampartijen, straalt een aangename sfeer en openheid uit. De woning beschikt over twee comfortabele slaapkamers en een nette badkamer met douche en dubbele wastafel. Voor extra comfort is de woning voorzien van vloerverwarming. Het balkon, gelegen op het zuiden, is een aantrekkelijke extra waar u kunt genieten van de middag/avondzon.
De locatie biedt gemak en levendigheid. Op de begane grond van het complex vindt u een supermarkt, diverse winkels, een kapper en een gezellig grand café met terras aan het water. Bovendien zijn de uitvalswegen naar Alkmaar vlakbij, wat zorgt voor een snelle en gemakkelijke verbinding naar de stad. Dit maakt het een uitstekende keuze voor een comfortabele en toegankelijke woonomgeving.
Laat deze unieke kans niet aan je voorbijgaan en wacht niet op nieuwbouw, maar ga direct wonen! Neem bij interesse vandaag nog contact op met ons kantoor, en wij plannen graag een bezichtiging voor je in.
Bijzonderheden:
- Vloerverwarming;
- Eigen parkeerplaats en berging;
- Servicekosten €163,55
- Voormalige huurwoning - niet zelfbewoningsclausule van toepassing;
- Vaste projectnotaris, VDB Notarissen te Waalre.
Interesse in deze woning? Schakel direct jouw eigen NVM-aankoopmakelaar in. Jouw NVM-aankoopmakelaar komt op voor jouw belang en bespaart je tijd, geld en zorgen. Adressen van lokale en regionale NVM-aankoopmakelaars vind je ook op Funda. NVM Zeker weten.
Features
Transfer of ownership
- Last asking price
- € 379,000 kosten koper
- Asking price per m²
- € 3,989
- Status
- Sold
- VVE (Owners Association) contribution
- € 163.55 per month
Construction
- Type apartment
- Apartment with shared street entrance (apartment)
- Building type
- Resale property
- Year of construction
- 2010
- Accessibility
- Accessible for people with a disability and accessible for the elderly
- Specific
- Partly furnished with carpets and curtains
- Type of roof
- Flat roof covered with asphalt roofing
Surface areas and volume
- Areas
- Living area
- 95 m²
- Exterior space attached to the building
- 9 m²
- External storage space
- 3 m²
- Volume in cubic meters
- 296 m³
Layout
- Number of rooms
- 3 rooms (2 bedrooms)
- Number of bath rooms
- 1 bathroom and 1 separate toilet
- Bathroom facilities
- Shower and double sink
- Number of stories
- 1 story
- Located at
- 2nd floor
- Facilities
- Elevator, mechanical ventilation, passive ventilation system, and TV via cable
Energy
- Energy label
- Insulation
- Completely insulated
- Heating
- Complete floor heating
- Hot water
- District heating
Cadastral data
- HEERHUGOWAARD P 8250
- Cadastral map
- Ownership situation
- Full ownership
Exterior space
- Location
- Alongside a quiet road, in residential district and unobstructed view
- Balcony/roof terrace
- Balcony present
Storage space
- Shed / storage
- Storage box
- Facilities
- Electricity
Parking
- Type of parking facilities
- Parking garage
VVE (Owners Association) checklist
- Registration with KvK
- Yes
- Annual meeting
- Yes
- Periodic contribution
- Yes (€ 163.55 per month)
- Reserve fund present
- Yes
- Maintenance plan
- Yes
- Building insurance
- Yes
Photos 21
© 2001-2025 funda




















