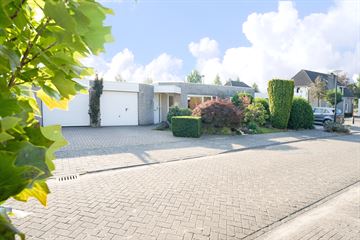This house on funda: https://www.funda.nl/en/detail/43648171/

Description
BUNGALOW MET GARAGE OP RUSTIGE WOONLOCATIE IN NUENEN-00ST
SCHOUT AERTSLAAN 5,
ENERGIEZUINIGE BUNGALOW MET ENERGIE A LABEL EN 9 ZONNEPANELEN, 2 SLAAPKAMERS, RUIME WOONKAMER (49 M2) GARAGE, BIJKEUKEN, BADKAMER, PATIOTUIN MET OVERDEKT TERRAS, GESITUEERD OP ZUID OOSTEN, RUSTIG GELEGEN IN DE GEWILDE WOONWIJK NUENEN OOST NABIJ HET CENTRUM VAN NUENEN.
Indeling:
Fraai aangelegde voortuin met parkeerplaats op eigen terrein.
Overdekte entree, hal met meterkast met 6 groepen en aardlekschakelaar, betegeld toilet met fonteintje.
Ruime woonkamer circa 49 m2 met parketvloer en lichte wand en plafondafwerking.
Via schuifpui toegang naar overdekt terras en de aangelegde patio tuin met sierbestrating en borders.
Patio tuin op zonzijde en veilig omsloten.
Toegang via woonkamer naar de middels schuifdeur af te sluiten keuken in hoekopstelling voorzien van veel kast en bergruimte en inbouw oven, halogeen kookplaat, afzuigkap, koelkast en magnetron.
Vanuit de keuken tevens toegang tot de patio tuin en de betegelde bijkeuken met opstelling Intergas cv combi-ketel uit 2013, tevens aansluiting voor witgoed.
Vanuit de bijkeuken toegang tot de betegelde garage met loopkanteldeur.
Vanuit de woonkamer tevens toegang tot slaapgedeelte met 2 slaapkamers en betegelde badkamer met 2e toilet wastafel en inloop doucheruimte.
Vanuit de grote slaapkamer tevens toegang tot de patio tuin.
Slaapkamers en hal afgewerkt met laminaatvloer en lichte wand en plafondafwerking.
Algemeen: Perceel 245 m2, woonoppervlakte circa 115 m2, garage circa 15 m2. energie A label en voorzien van 9 zonnepanelen.
AANVAARDING IN OVERLEG, WONING STAAT LEEG EN KAN EVENTUEEL OP KORTE TERMIJN AANVAARD WORDEN.
Rechtsgeldige koopovereenkomst pas ná ondertekening
Een mondelinge overeenstemming tussen de particuliere verkoper en de particuliere koper is niet rechtsgeldig. Met andere woorden: er is geen koop. Er is pas sprake van een rechtsgeldige koop als de particuliere verkoper en de particuliere koper de koopovereenkomst hebben ondertekend.
Dit vloeit voort uit artikel 7:2 Burgerlijk Wetboek.
Een bevestiging van de mondelinge overeenstemming per e-mail of een toegestuurd concept van de koopovereenkomst wordt overigens niet gezien als een ‘ondertekende koopovereenkomst’.
Features
Transfer of ownership
- Last asking price
- € 495,000 kosten koper
- Asking price per m²
- € 4,304
- Status
- Sold
Construction
- Kind of house
- Bungalow, semi-detached residential property
- Building type
- Resale property
- Year of construction
- 1994
- Accessibility
- Accessible for people with a disability and accessible for the elderly
- Type of roof
- Flat roof covered with asphalt roofing
Surface areas and volume
- Areas
- Living area
- 115 m²
- Other space inside the building
- 15 m²
- Exterior space attached to the building
- 10 m²
- Plot size
- 245 m²
- Volume in cubic meters
- 420 m³
Layout
- Number of rooms
- 4 rooms (2 bedrooms)
- Number of bath rooms
- 1 bathroom and 1 separate toilet
- Bathroom facilities
- Shower, toilet, and sink
- Number of stories
- 1 story
- Facilities
- Passive ventilation system and solar panels
Energy
- Energy label
- Insulation
- Roof insulation, double glazing, insulated walls and floor insulation
- Heating
- CH boiler
- Hot water
- CH boiler
- CH boiler
- Combination boiler, in ownership
Cadastral data
- NUENEN E 7711
- Cadastral map
- Area
- 245 m²
- Ownership situation
- Full ownership
Exterior space
- Location
- Alongside a quiet road, sheltered location and in residential district
- Garden
- Back garden and front garden
- Back garden
- 47 m² (7.50 metre deep and 6.25 metre wide)
- Garden location
- Located at the southeast
Garage
- Type of garage
- Built-in
- Capacity
- 1 car
- Facilities
- Electricity, heating and running water
- Insulation
- Roof insulation and insulated walls
Parking
- Type of parking facilities
- Parking on private property
Photos 49
© 2001-2025 funda
















































