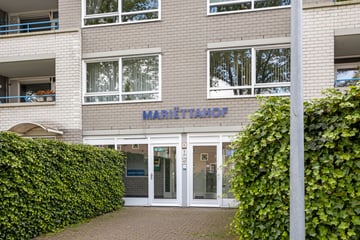This house on funda: https://www.funda.nl/en/detail/43648173/

Description
Verzorgd appartement met zonnig balkon en parkeerplaats!
Bent u op zoek naar uw droom appartement? Dit lichte en verzorgde appartement biedt alles wat u nodig heeft voor comfortabel wonen. Gelegen in een rustige en groene omgeving, op de 4e verdieping van een net appartementencomplex, is dit de perfecte plek om thuis te komen.
De ligging is ideaal, op loopafstand van winkels, uitvalswegen en openbaar vervoer. Met de fiets ben je binnen 10 minuten in het centrum van Haarlem en ben je dicht bij de Veerplas en Burgemeester Reinaldapark voor de heerlijke ontspanning.
Begane grond:
entree met bellentableau met videofoon, brievenbussen, trappenhuis, liften en toegang naar de bergingen.
4e verdieping:
entree, hal, ruime lichte woonkamer met moderne open keuken en toegang naar het balkon, twee slaapkamers aan de voorzijde waarvan 1 met vaste kast, badkamer voorzien van douche, wastafel en aansluiting wasmachine en droger, apart toilet met fontein, berging met opstelling cv-ketel.
Goed om te weten:
- servicekosten € 181,04 per maand inclusief voorschot water
- zonnig balkon: Geniet van het buitenleven op uw eigen balkon, ideaal voor een
- kopje koffie in de ochtend of een gezellige borrel in de avondzon
- Parkeerterrein aan de achterzijde van het complex
- lift aanwezig: Het appartement is gemakkelijk toegankelijk dankzij de lift, ideaal voor alle leeftijden
- snelle oplevering mogelijk
Features
Transfer of ownership
- Last asking price
- € 375,000 kosten koper
- Asking price per m²
- € 4,808
- Service charges
- € 181 per month
- Status
- Sold
Construction
- Type apartment
- Galleried apartment
- Building type
- Resale property
- Year of construction
- 1994
- Specific
- Partly furnished with carpets and curtains
- Type of roof
- Flat roof
Surface areas and volume
- Areas
- Living area
- 78 m²
- Exterior space attached to the building
- 6 m²
- External storage space
- 5 m²
- Volume in cubic meters
- 259 m³
Layout
- Number of rooms
- 3 rooms (2 bedrooms)
- Number of bath rooms
- 1 bathroom and 1 separate toilet
- Bathroom facilities
- Shower and sink
- Number of stories
- 1 story
- Facilities
- Optical fibre and elevator
Energy
- Energy label
- Insulation
- Roof insulation, double glazing and insulated walls
- Heating
- CH boiler
- Hot water
- CH boiler
- CH boiler
- Bosch VR (gas-fired combination boiler from 2008, in ownership)
Cadastral data
- HAARLEM P 3070
- Cadastral map
- Ownership situation
- Full ownership
Exterior space
- Location
- In residential district
- Balcony/roof terrace
- Balcony present
Storage space
- Shed / storage
- Storage box
- Facilities
- Electricity
Parking
- Type of parking facilities
- Parking on gated property and public parking
VVE (Owners Association) checklist
- Registration with KvK
- Yes
- Annual meeting
- Yes
- Periodic contribution
- Yes
- Reserve fund present
- Yes
- Maintenance plan
- Yes
- Building insurance
- Yes
Photos 23
© 2001-2024 funda






















