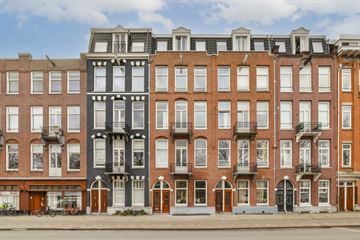This house on funda: https://www.funda.nl/en/detail/43648447/

Description
**English translation**
Nassaukade 160-2A, 1053 LK Amsterdam
Charming apartment (36 m²) with a wonderfully spacious balcony at the rear, stretching the entire width. Thanks to the abundant natural light and high ceiling, the apartment feels very spacious. The building has been recently renovated to a high standard, including the foundation. The ground lease for this TURN-KEY apartment has been perpetually bought off!
Location/Accessibility
The apartment is located next to the vibrant Jordaan, known for its diversity. Nearby are top restaurants like Toscanini, Daalder, and Morgan & Mees, as well as cozy cafés such as Pazzi, Van 't Spit, and the Waterkant. Several supermarkets are nearby for all your daily needs. Vondelpark and Westerpark are also within walking distance, where year-round cultural events take place, and you can enjoy walking or sports activities. The apartment is perfectly situated in relation to Central Station and other public transport. The nearby A10 Ring Road also provides excellent access.
Layout
Second floor (rear):
Entrance. Charming, bright living room at the rear. Beautiful open kitchen equipped with various luxury built-in appliances. From the living room, you can access the spacious west-facing balcony through French doors. The bedroom is also located at the rear, with direct access to the balcony. The modern bathroom features a walk-in shower, sink unit, and toilet. The washing machine is also located in the bathroom. The entire apartment has a herringbone wooden floor with underfloor heating.
Details
- Apartment rights, 36 m² (Measurement report available)
- Perpetually bought off ground lease
- New foundation
- Energy label: A
- Spacious balcony at the rear
- Insulated herringbone wooden floor throughout the apartment
- Underfloor heating throughout the apartment
- New central heating system
- The apartment has new window frames with double glazing
- Video intercom system
- The HOA (Homeowners' Association) consists of 8 members and is professionally managed by Delair Vastgoedbeheer
- Service costs: €76.98 per month
- Parking via permit system
- Fixed project notary: Lubbers & Dijk Notaries
- Delivery in consultation, can be quick
This information has been compiled by us with due care. However, we accept no liability for any incompleteness, inaccuracies, or otherwise, nor for the consequences thereof. All stated measurements and surfaces are indicative. The buyer has their own duty to investigate all matters of importance to them. Regarding this property, the broker represents the seller. We recommend that you engage a professional (NVM) real estate agent to guide you through the purchase process. If you have specific wishes regarding the property, we advise you to communicate these to your purchasing agent in a timely manner and conduct (or have conducted) independent research. If you do not engage a professional representative, you will be deemed sufficiently knowledgeable to oversee all matters of importance according to the law. NVM terms and conditions apply.
Features
Transfer of ownership
- Last asking price
- € 450,000 kosten koper
- Asking price per m²
- € 12,500
- Service charges
- € 77 per month
- Status
- Sold
Construction
- Type apartment
- Upstairs apartment (apartment)
- Building type
- Resale property
- Year of construction
- 1900
Surface areas and volume
- Areas
- Living area
- 36 m²
- Exterior space attached to the building
- 11 m²
- Volume in cubic meters
- 137 m³
Layout
- Number of rooms
- 2 rooms (1 bedroom)
- Number of bath rooms
- 1 bathroom
- Bathroom facilities
- Walk-in shower, toilet, underfloor heating, sink, and washstand
- Number of stories
- 1 story
- Located at
- 3rd floor
Energy
- Energy label
- Insulation
- Double glazing
- Heating
- CH boiler and complete floor heating
- Hot water
- CH boiler
- CH boiler
- Gas-fired combination boiler, in ownership
Cadastral data
- AMSTERDAM Q 4259
- Cadastral map
- Ownership situation
- Municipal long-term lease
- Fees
- Bought off for eternity
Exterior space
- Location
- In residential district
- Balcony/roof terrace
- Balcony present
VVE (Owners Association) checklist
- Registration with KvK
- Yes
- Annual meeting
- Yes
- Periodic contribution
- Yes
- Reserve fund present
- Yes
- Maintenance plan
- No
- Building insurance
- Yes
Photos 27
© 2001-2024 funda


























