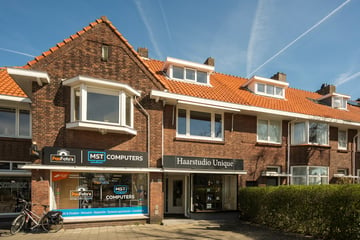This house on funda: https://www.funda.nl/en/detail/43648753/

Description
Within walking distance of the beautiful village center of Wassenaar located 5-room double upper house on the 1st and 2nd floor with roof terrace (northeast). Window frames, partly plastic, have double glazing (HR++). Close to shops, schools, beach, public transport and access roads.
Layout:
Ground floor:
Enclosed private entrance, hallway with storage space and meter cupboard, staircase to first floor.
First floor:
Landing, toilet with hand basin, access to front living room with built-in closet and fireplace, bathroom with bathtub, shower and washing machine/dryer connection. Bedroom at the rear with patio doors to roof terrace (northeast). Kitchen equipped with built-in appliances also with also door to roof terrace.
Second floor:
Landing, spacious back bedroom (formerly 2 rooms) with sink, front bedroom with sink, storage room and central heating boiler (Intergas, 2021).
Particularities:
* Excellent location within walking distance of village center;
* Living space 94 m²;
* Big terrace at the back;
* Double glazing (HR++) partly in plastic frames;
* Energy label D
* Central heating boiler from 2021;
* VvE in formation, monthly contribution +/- € 188, -;
* Asbestos and age clause apply to the purchase agreement;
* Non-occupancy clause applies to the purchase agreement.
This information has been compiled by us with due care. However, no liability is accepted on our part for any incompleteness, inaccuracy or otherwise, or the consequences thereof. All specified sizes and surfaces are indicative. The NVM conditions apply.
Are you enthusiastic and would you like to take a look inside, experience the atmosphere and experience the space?
We are happy to show you this apartment at Van Zuylen van Nijeveltstraat 198 A!
Features
Transfer of ownership
- Last asking price
- € 379,000 kosten koper
- Asking price per m²
- € 4,032
- Status
- Sold
- VVE (Owners Association) contribution
- € 189.00 per month
Construction
- Type apartment
- Upstairs apartment (double upstairs apartment)
- Building type
- Resale property
- Year of construction
- 1936
- Type of roof
- Gable roof
Surface areas and volume
- Areas
- Living area
- 94 m²
- Exterior space attached to the building
- 14 m²
- Volume in cubic meters
- 334 m³
Layout
- Number of rooms
- 5 rooms (3 bedrooms)
- Number of bath rooms
- 1 bathroom and 1 separate toilet
- Bathroom facilities
- Shower and bath
- Number of stories
- 2 stories
- Facilities
- Outdoor awning and flue
Energy
- Energy label
- Insulation
- Energy efficient window
- Heating
- CH boiler
- Hot water
- CH boiler
- CH boiler
- Intergas Kombi Kompakt ( combination boiler from 2021, in ownership)
Cadastral data
- WASSENAAR B 12314
- Cadastral map
- Ownership situation
- Full ownership
Exterior space
- Location
- Alongside busy road and in centre
- Balcony/roof terrace
- Roof terrace present
Parking
- Type of parking facilities
- Public parking
VVE (Owners Association) checklist
- Registration with KvK
- Yes
- Annual meeting
- Yes
- Periodic contribution
- Yes (€ 189.00 per month)
- Reserve fund present
- No
- Maintenance plan
- No
- Building insurance
- Yes
Photos 27
© 2001-2024 funda


























