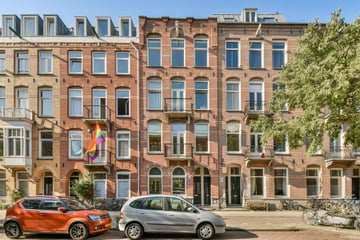This house on funda: https://www.funda.nl/en/detail/43649304/

Description
Step inside this spacious and cozy ground floor house consisting of two floors, with high ceilings and original stained glass windows, and nice garden with afternoon and evening sun.
“This property is listed by a MVA Certified Expat Broker”
Located in the popular Weesperzijde area, here you will find a wonderful combination of peace and quiet and liveliness. This fine neighborhood offers a wide range of amenities, from supermarket to health and delicatessen stores, trendy coffee bars, nice cafes and excellent restaurants within walking distance, the Dapper Market and the Albert Cuyp Market within biking distance.
Enjoy a delicious brunch at one of the popular eateries, a drink at one of the terraces or relax with a nice walk or bike ride along the Amstel River.
In the immediate vicinity are also several schools, child care, sports facilities and healthcare facilities.
Also in terms of transportation, the location is extremely favorable: with a direct car connection to the ring road, the direct metro connection (station Wibautstraat around the corner) with the Amstel Station, Weesperplein and Central Station for train, bus and streetcar and the through bicycle route along the Weesperzijde.
Layout:
First floor: The large living room with semi-open kitchen is the heart of the house and is ideal for both cozy dinners and relaxing evenings.
The high ceilings create a sense of space and light and a pleasant indoor climate. The classic oak flooring creates a warm atmosphere and the large (wine) cellar offers additional storage space.
On the second floor you will find two generous bedrooms with balconies, as well as a versatile workspace that can serve workroom or walk-in closet.
Would you like more bedrooms? The large front bedroom can easily be converted back to 2 bedrooms.
The spacious bathroom is in classic style with granite floor with underfloor heating and equipped with bathtub, separate shower and toilet. The washbasin was made by the seller herself and will be taken to the next home.
In short, Gijsbrecht van Aemstelstraat 21H offers a unique combination of space, light and possibilities in one of the most sought after areas of Amsterdam. Please contact us for a viewing.
Details:
Property was completely renovated in 1998 and 1999
Split in 2005
Energy label B
The upstairs neighbors have permission to build a buildup
Recently prepared MJOP
Located on private land
Service costs approx € 275, - per month
Built in approx 1903
Power connection available
Central heating system renewed in June 2024
This information has been carefully compiled by us. However, no liability is accepted for any incompleteness, inaccuracy or otherwise, or the consequences thereof.
All dimensions and surface areas are indicative. The NVM conditions apply.
Translated with DeepL.com (free version)
Features
Transfer of ownership
- Last asking price
- € 1,200,000 kosten koper
- Asking price per m²
- € 9,524
- Status
- Sold
- VVE (Owners Association) contribution
- € 275.00 per month
Construction
- Type apartment
- Double ground-floor apartment (apartment)
- Building type
- Resale property
- Year of construction
- 1903
- Specific
- Partly furnished with carpets and curtains
- Type of roof
- Flat roof covered with asphalt roofing
Surface areas and volume
- Areas
- Living area
- 126 m²
- Other space inside the building
- 10 m²
- Exterior space attached to the building
- 5 m²
- External storage space
- 10 m²
- Volume in cubic meters
- 514 m³
Layout
- Number of rooms
- 4 rooms (2 bedrooms)
- Number of bath rooms
- 1 bathroom and 1 separate toilet
- Bathroom facilities
- Shower, bath, and toilet
- Number of stories
- 2 stories and a basement
- Located at
- 1st floor
- Facilities
- Mechanical ventilation and TV via cable
Energy
- Energy label
- Insulation
- Roof insulation, double glazing and floor insulation
- Heating
- CH boiler
- Hot water
- CH boiler
- CH boiler
- HRE Intergas (gas-fired combination boiler from 2024, in ownership)
Cadastral data
- AMSTERDAM W 8324
- Cadastral map
- Ownership situation
- Full ownership
Exterior space
- Location
- Alongside a quiet road and in residential district
- Garden
- Back garden
- Back garden
- 48 m² (8.50 metre deep and 5.70 metre wide)
- Garden location
- Located at the northwest
- Balcony/roof terrace
- Balcony present
Storage space
- Shed / storage
- Detached brick storage
Parking
- Type of parking facilities
- Paid parking and resident's parking permits
VVE (Owners Association) checklist
- Registration with KvK
- Yes
- Annual meeting
- Yes
- Periodic contribution
- Yes (€ 275.00 per month)
- Reserve fund present
- Yes
- Maintenance plan
- Yes
- Building insurance
- Yes
Photos 38
© 2001-2025 funda





































