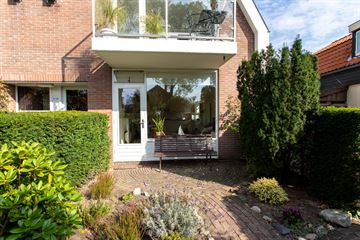This house on funda: https://www.funda.nl/en/detail/43649710/

Description
A wonderful ground-floor apartment where you can truly experience that vacation feeling! This bright 2-room apartment at Ruiterweg 55h has lovely green views both at the front and back! With a private front and back garden, a shared garden, and a separate storage space, this bright apartment really has everything you need! The location is also very convenient! It’s less than a 5-minute bike ride to the cozy village center of Castricum or the train station.
Let us give you an impression of the apartment (and complex):
Entrance at the front of the apartment complex, where you’ll find the mailboxes, intercom panel, and stairway to the other apartments. We continue to the back where the entrance to number 55h is located. As soon as the door opens, the first thing you’ll notice is the natural light. Thanks to the large windows at the front and the window on the side, the apartment has a wonderfully pleasant atmosphere. The front windows offer a charming view of the front garden. Thanks to the green hedge, you have both privacy and a great view here!
The open kitchen is neat and equipped with various appliances, including a dishwasher, fridge, and a gas stove with an extractor hood.
In the middle of the apartment, there is a spacious bathroom with a toilet, a fixed washbasin with a cabinet, and a shower area. We then continue towards the back. Here you’ll find a stylish, spacious bedroom with plenty of storage space for clothing!
From this large bedroom, you have access to your private back garden as well as the shared garden at the rear. The shared garden belongs to all five apartments and is also maintained collectively.
Interested in this lovely apartment? Call your own NVM real estate agent quickly. He or she will save you time, money, and worries. You can find addresses of NVM agents at or
• Living area: 54 m²
• Storage: 4 m²
• HOA service costs: € 106,-
• Remeha central heating system from 2020
• Painting work carried out by the HOA in 2024
Special features:
• Fresh and bright apartment with green views
• Spacious bedroom at the rear of the complex
• Central and private entrance
• Move-in date to be discussed. Seller prefers before January 2025
• HOA documents available upon request from our office
Features
Transfer of ownership
- Last asking price
- € 300,000 kosten koper
- Asking price per m²
- € 5,556
- Service charges
- € 106 per month
- Status
- Sold
Construction
- Type apartment
- Ground-floor apartment (apartment)
- Building type
- Resale property
- Year of construction
- 1985
- Accessibility
- Accessible for people with a disability and accessible for the elderly
- Specific
- Partly furnished with carpets and curtains and furnished
- Type of roof
- Combination roof covered with asphalt roofing and roof tiles
Surface areas and volume
- Areas
- Living area
- 54 m²
- External storage space
- 4 m²
- Volume in cubic meters
- 165 m³
Layout
- Number of rooms
- 2 rooms (1 bedroom)
- Number of bath rooms
- 1 bathroom
- Bathroom facilities
- Walk-in shower, toilet, sink, and washstand
- Number of stories
- 1 story
- Located at
- Ground floor
- Facilities
- Passive ventilation system
Energy
- Energy label
- Insulation
- Partly double glazed and mostly double glazed
- Heating
- CH boiler
- Hot water
- CH boiler
- CH boiler
- Remeha (gas-fired combination boiler from 2020, in ownership)
Cadastral data
- CASTRICUM B 10004
- Cadastral map
- Ownership situation
- Full ownership
Exterior space
- Location
- Alongside busy road, sheltered location and in residential district
- Garden
- Back garden, surrounded by garden and front garden
- Front garden
- 37 m² (7.40 metre deep and 5.00 metre wide)
- Garden location
- Located at the south
Storage space
- Shed / storage
- Detached wooden storage
- Facilities
- Electricity
- Insulation
- No insulation
Parking
- Type of parking facilities
- Public parking
VVE (Owners Association) checklist
- Registration with KvK
- Yes
- Annual meeting
- Yes
- Periodic contribution
- Yes
- Reserve fund present
- Yes
- Maintenance plan
- No
- Building insurance
- Yes
Photos 45
© 2001-2024 funda












































