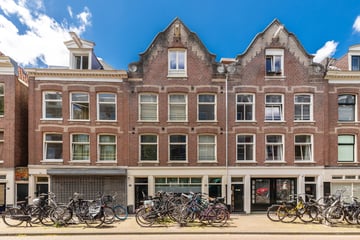This house on funda: https://www.funda.nl/en/detail/43650287/

Description
Fantastic double ground floor house with sunny city garden and 3 bedrooms in the popular Oud-West of approx. 109 m2
Some highlights of this house are:
- Double ground floor house, consisting of ground floor and souterrain
- New foundation (2010)
- Bright living room with large window at the front and patio doors to the garden
- Sunny south-west facing city garden approx. 20 m2
- Open kitchen with built-in appliances.
- 3 bedrooms
- Bathroom with shower, bath and washbasin
- Separate toilet
- Active small homeowners' association with 4 members
- FREEHOLD GROUND!
Layout
For a complete overview, we would like to refer you to the home's own website agathadekenstraat38-h.nl, the digital floor plans and the photos.
Ground floor
You enter the hall through your own front door, where the wardrobe is located. In this former shop building, plenty of light comes in through the large window at the front! The spacious living room has an open kitchen at the front, which is equipped with all necessary built-in appliances. The cozy living room is at the rear, through the French doors you enter the lovely, sheltered and sunny city garden, where you can relax from early spring. There is also a deep stair cupboard here; very handy for neatly storing things.
Souterrain
The 3 bedrooms are located in the souterrain, the master bedroom is located at the front and has a handy built-in wardrobe where the boiler is also located. The two other bedrooms are located at the rear. There is a spacious bathroom with bath, shower and sink. The separate toilet can be reached from the hallway. Finally, there is a laundry room/storage room at the front.
In short: a fantastic double ground floor house with a lovely garden, located in a prime location!
Environment:
This double ground floor house is located in one of the nicest neighborhoods of the popular Oud-West. The house is located around the corner from Clercqstraat and “De Hallen”, with nice local shops and nice restaurants around the corner. The benefits but not the burdens, a top place to live in peace, but still close to the Center and of course the Vondelpark. Small children play in the paddling pool on the beautiful Bellamyplein. All conceivable facilities are within easy reach. Think of supermarkets, shops, primary schools, gyms, restaurants and cozy cafes. There are several good tram connections to other parts of the city and by car you can quickly reach the Ring A10 West via the S106.
Features
Transfer of ownership
- Last asking price
- € 900,000 kosten koper
- Asking price per m²
- € 8,257
- Status
- Sold
- VVE (Owners Association) contribution
- € 90.00 per month
Construction
- Type apartment
- Double ground-floor apartment (apartment)
- Building type
- Resale property
- Year of construction
- Before 1906
- Specific
- Partly furnished with carpets and curtains
- Type of roof
- Flat roof
Surface areas and volume
- Areas
- Living area
- 109 m²
- Volume in cubic meters
- 325 m³
Layout
- Number of rooms
- 4 rooms (3 bedrooms)
- Number of bath rooms
- 1 bathroom and 1 separate toilet
- Bathroom facilities
- Shower, bath, and sink
- Number of stories
- 2 stories
- Located at
- 1st floor
Energy
- Energy label
- Insulation
- Double glazing
- Heating
- CH boiler
- Hot water
- CH boiler
- CH boiler
- Gas-fired combination boiler from 2024, in ownership
Cadastral data
- AMSTERDAM T 6928
- Cadastral map
- Ownership situation
- Full ownership
Exterior space
- Location
- In centre and in residential district
- Garden
- Back garden
- Back garden
- 20 m² (3.55 metre deep and 5.67 metre wide)
- Garden location
- Located at the southwest
Parking
- Type of parking facilities
- Paid parking, public parking and resident's parking permits
VVE (Owners Association) checklist
- Registration with KvK
- Yes
- Annual meeting
- Yes
- Periodic contribution
- Yes (€ 90.00 per month)
- Reserve fund present
- Yes
- Maintenance plan
- No
- Building insurance
- Yes
Photos 52
© 2001-2025 funda



















































