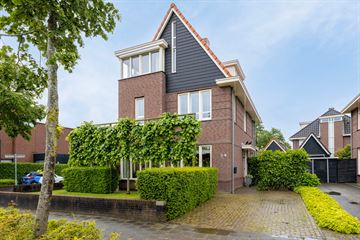This house on funda: https://www.funda.nl/en/detail/43653654/

Description
Aan een rustige straat in de jonge en gewilde wijk 'De Mortiere', met uitzicht op een groenvoorziening, bevindt zich deze luxe en royale vrijstaande woning. Dit comfortabele en kant-en-klare huis beschikt over een rondom gesitueerde tuin met de achtertuin op het zuidwesten en een vrijstaande grote garage/berging. Het totale perceel is 383m2.
Indeling en nadere omschrijving:
Begane grond: entree via hal met toilet en kastruimte, riante living (uitgebouwd aan de achterzijde), onderverdeeld in zitgedeelte (met dubbele tuindeuren en gashaard) aan de achterzijde en een eetgedeelte met gezellige erker aan de voorzijde. In het midden een keukenruimte die middels 2 vaste kasten is afgescheiden van het zitgedeelte. De luxe inbouwkeuken heeft een kook-/spoeleiland met werkblad, inductie kookplaat en vaatwasser en aan de zijmuur veel handige kastruimte en de overige ingebouwde apparatuur. Ook is er grote provisieruimte/bijkeuken.
1e Verdieping: overloop, 3 slaapkamers waarvan 1 riante master-bedroom met inloopkastruimte, luxe badkamer met dubbele wastafel, toilet, ligbad en grote inloopdouche.
2e Verdieping: overloop met kastenwand, cv-ruimte/berging met aansluitpunten voor was-apparatuur. 2 ruime slaapkamers waarvan 1 met dakkapel/erker.
3e Verdieping: vlizotrap naar bergzolder.
De garage is recent voorzien van een nieuwe garagedeur en heeft ook een zijdeur en een bergzolder.
De woning heeft vanuit de bouw reeds een energie A-label. Daarna zijn er 16 zonnepanelen op het dak gelegd. De kozijnen zijn voorzien van HR++ beglazing.
Op de begane grond, de 1e en 2e verdieping is er vloerverwarming!
Een uitermate verzorgde maar ook gezellige woning!
Oplevering: in overleg
Bezichtigingen: op afspraak
Features
Transfer of ownership
- Last asking price
- € 800,000 kosten koper
- Status
- Sold
- Permanent occupancy
- Permanent occupancy is not allowed
Construction
- Kind of house
- Mansion, detached residential property
- Building type
- Resale property
- Year of construction
- 2007
- Specific
- With carpets and curtains
- Type of roof
- Gable roof covered with roof tiles
Surface areas and volume
- Areas
- Living area
- 169 m²
- Exterior space attached to the building
- 2 m²
- External storage space
- 20 m²
- Plot size
- 383 m²
- Volume in cubic meters
- 626 m³
Layout
- Number of rooms
- 6 rooms (5 bedrooms)
- Number of bath rooms
- 1 bathroom and 1 separate toilet
- Bathroom facilities
- Double sink, walk-in shower, bath, and toilet
- Number of stories
- 3 stories
- Facilities
- Mechanical ventilation, rolldown shutters, and TV via cable
Energy
- Energy label
- Insulation
- Completely insulated
- Heating
- CH boiler
- Hot water
- CH boiler
- CH boiler
- Vaillant (gas-fired combination boiler from 2007, in ownership)
Cadastral data
- MIDDELBURG P 2432
- Cadastral map
- Area
- 383 m²
- Ownership situation
- Full ownership
Exterior space
- Location
- Alongside a quiet road and in residential district
- Garden
- Back garden, front garden and side garden
- Back garden
- 110 m² (10.00 metre deep and 11.00 metre wide)
- Garden location
- Located at the southwest with rear access
Garage
- Type of garage
- Detached wooden garage
- Capacity
- 1 car
- Facilities
- Loft and electricity
- Insulation
- Insulated walls
Parking
- Type of parking facilities
- Parking on private property and public parking
Photos 51
© 2001-2024 funda


















































