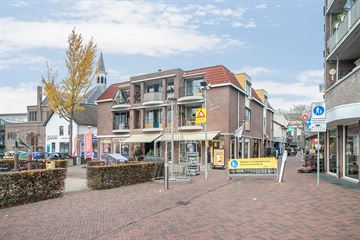This house on funda: https://www.funda.nl/en/detail/43657734/

Description
Bent u op zoek naar een ruim appartement in het gezellige centrum van Hardenberg, dan is dit appartement op de 2de woonlaag (bovenin) wellicht iets voor u, u kunt het appartement bereiken middels een lift of een trap, het appartement is enkele jaren geleden geheel gerenoveerd met een nieuwe keuken, badkamer en toilet. Het balkon heeft een heerlijke zonligging en vanaf het balkon kunt u ook mooi de Bruchterweg in kijken.
Indeling:
Entree/hal met vaste kast en meterkast; twee slaapkamers waarvan 1 met airconditioning, moderne toiletruimte met wandcloset en fontein, bijkeuken met uitstortgootsteen, witgoedaansluiting, box mechanische ventilatie en opstelling c.v. ketel, moderne badkamer met douchecabine en wastafelmeubel met separate wandkast, royale woonkamer met balkon en een open keuken met moderne inbouwkeuken voorzien van oven, koelkast, vaatwasser, inductiekookplaat en afzuigkap.
BIJZONDERHEDEN:
- De badkamer is in actuele kleuren uitgevoerd en voorzien van inloopdouche en wastafelmeubel.
- Het appartementencomplex heeft zowel een lift als een trappenhuis.
- Er is een eigen berging op de begane grond.
- Als eigenaar bent u lid van de Vereniging van Eigenaren, de maandelijkse bijdrage daarvoor is: € 156,00 per maand.
- Kortom een heerlijke appartement in het centrum van Hardenberg, u bent van harte welkom om het appartement te komen bekijken, zodat u zelf kunt zien hoe mooi ruim en licht dit appartement is.
Features
Transfer of ownership
- Last asking price
- € 317,500 kosten koper
- Asking price per m²
- € 3,969
- Service charges
- € 156 per month
- Status
- Sold
- VVE (Owners Association) contribution
- € 156.00 per month
Construction
- Type apartment
- Galleried apartment (apartment)
- Building type
- Resale property
- Year of construction
- 1986
- Type of roof
- Flat roof covered with asphalt roofing
Surface areas and volume
- Areas
- Living area
- 80 m²
- Exterior space attached to the building
- 4 m²
- External storage space
- 6 m²
- Volume in cubic meters
- 260 m³
Layout
- Number of rooms
- 3 rooms (2 bedrooms)
- Number of bath rooms
- 1 bathroom and 1 separate toilet
- Number of stories
- 1 story
- Facilities
- Air conditioning, outdoor awning, skylight, elevator, and mechanical ventilation
Energy
- Energy label
- Insulation
- Roof insulation, double glazing, energy efficient window and insulated walls
- Heating
- CH boiler
- Hot water
- CH boiler
- CH boiler
- Nefit Smartline HRC 24 CW3 (gas-fired combination boiler from 2004, in ownership)
Cadastral data
- STAD-HARDENBERG A 4828
- Cadastral map
- Ownership situation
- Full ownership
Exterior space
- Location
- In centre and unobstructed view
- Balcony/roof terrace
- Balcony present
Storage space
- Shed / storage
- Attached brick storage
Parking
- Type of parking facilities
- Paid parking and public parking
VVE (Owners Association) checklist
- Registration with KvK
- Yes
- Annual meeting
- Yes
- Periodic contribution
- Yes (€ 156.00 per month)
- Reserve fund present
- Yes
- Maintenance plan
- No
- Building insurance
- Yes
Photos 36
© 2001-2024 funda



































