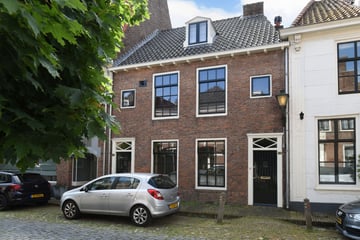This house on funda: https://www.funda.nl/en/detail/43659483/

Description
A charming flat in a characteristic building in the middle of Naarden-Vesting, located on the ground floor and with patio garden. A great opportunity for someone looking for a pied-a-terre or would like to live ‘tiny’
In general
- Living area of 43m2, with a 14m2 patio garden
- Studio apartment: there is no separate bedroom
- Charming place for a single person
- Entirely on the ground floor and without thresholds; very suitable for disabled or elderly people
- Energy label C
- With a sunny patio garden, facing south-east and with back entrance
Location
* Located in a beautiful and quiet street in Naarden-Vesting
* Just steps away from the Marktstraat with its various shops, terraces, boutiques and restaurants
* Just outside the Fortress are various shops including a large Albert Heijn supermarket, as well as an indoor swimming pool, gym and various sports fields.
* Very central; The Vesting (Fortress) is at cycling distance from NS Station Naarden-Bussum and an exit to the A1 motorway is a few minutes' drive away.
* Free parking is available everywhere in the Vesting
Layout
Ground floor
* Entrance hall with meter cupboard and wardrobe, access to kitchen and living room
* Living room at the front with built-in cupboards, chimney, heating conversion, windows with rods and with deep storage cupboard
* (Living) kitchen with dishwasher, fridge freezer and small (coffee) bar. A hot/cold air conditioner also hangs here. Door to the garden
* Bathroom with toilet, shower and washbasin
* Multifunctional layout possibility: it is possible to place a (folding) bed in both the living room and the kitchen, so you can decide yourself where to sleep
Garden:
* Cosy and sunny patio garden with wooden decking and back entrance
* Here it is really enclosed and lovely to sit!
* On the street side is enough space to put a bench
* With attached, heated stone shed with storage space, central heating boiler and washing machine connection
In short: A surprising (small) studio apartment with nice details, located on the ground floor, with garden and right in the middle of the lively Naarden-Vesting!
Features
Transfer of ownership
- Last asking price
- € 295,000 kosten koper
- Asking price per m²
- € 6,860
- Status
- Sold
- VVE (Owners Association) contribution
- € 147.00 per month
Construction
- Type apartment
- Ground-floor apartment (apartment)
- Building type
- Resale property
- Year of construction
- 1930
- Accessibility
- Modified residential property, accessible for people with a disability and accessible for the elderly
- Specific
- Protected townscape or village view (permit needed for alterations) and partly furnished with carpets and curtains
- Type of roof
- Gable roof covered with roof tiles
Surface areas and volume
- Areas
- Living area
- 43 m²
- Other space inside the building
- 2 m²
- Volume in cubic meters
- 148 m³
Layout
- Number of rooms
- 2 rooms (1 bedroom)
- Number of bath rooms
- 1 bathroom
- Bathroom facilities
- Walk-in shower, toilet, and sink
- Number of stories
- 1 story
- Located at
- Ground floor
- Facilities
- Air conditioning, alarm installation, outdoor awning, mechanical ventilation, passive ventilation system, and TV via cable
Energy
- Energy label
- Insulation
- Mostly double glazed and floor insulation
- Heating
- CH boiler and hot air heating
- Hot water
- CH boiler
- CH boiler
- Intergas HRE (gas-fired combination boiler from 2015, in ownership)
Cadastral data
- NAARDEN G 2153
- Cadastral map
- Ownership situation
- Full ownership
- NAARDEN G 2151
- Cadastral map
- Ownership situation
- Full ownership
Exterior space
- Location
- Alongside a quiet road and in centre
- Garden
- Patio/atrium
- Patio/atrium
- 14 m² (3.00 metre deep and 4.50 metre wide)
- Garden location
- Located at the southeast with rear access
Storage space
- Shed / storage
- Attached brick storage
- Facilities
- Electricity, heating and running water
- Insulation
- No insulation
Parking
- Type of parking facilities
- Public parking
VVE (Owners Association) checklist
- Registration with KvK
- Yes
- Annual meeting
- Yes
- Periodic contribution
- Yes (€ 147.00 per month)
- Reserve fund present
- No
- Maintenance plan
- No
- Building insurance
- Yes
Photos 17
© 2001-2024 funda
















