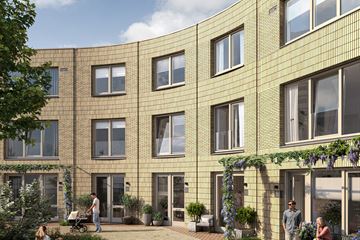This house on funda: https://www.funda.nl/en/detail/43659915/

Landschapswoningen (Podium fase 2) (Bouwnr. 56)3826 AmersfoortZuiderzeestedenbuurt-West
€ 675,000 v.o.n.
Description
In verkoop 20 Landschapswoningen. Inschrijven kan via de projectwebsite woneninpodium.nl. Op deze website is alle verkoopdocumentatie te vinden.
De Landschapswoningen bestaan uit 3 verschillende woningtypen.
Woningtype D
Begane grond: Entree in de ruime slaap-/werkkamer. Tussenhal met toegang tot het toilet voorzien van wandcloset en fontein, trapkast. Ruime inpandige berging met aansluitpunten voor wasmachine, droger en warmtepomp en deur naar de parkeerplaats.
Eerste verdieping: Tuingerichte woonkamer met dubbele openslaande tuindeuren naar het terras en achtertuin. Open verbinding naar de keuken. Keuken met een kookeiland. Door de grote ramen en het vele glas valt veel en vriendelijk licht naar binnen. Hierdoor is de woonkamer een prettige ruimte om te verblijven.
Tweede verdieping: Overloop, 3 in grootte variërende slaapkamers. Badkamer ingedeeld met douche, wastafel en radiator, separaat toilet voorzien van wandcloset en fontein.
Bijzonderheden:
- Geheel voorzien van vloerverwarming.
- De warmtepomp is eigendom.
- Inpandige berging.
- Parkeerplaats in de parkeergarage.
- Volledig geïsoleerd.
- Inclusief sanitair en tegelwerk.
- Woonoppervlak circa 171 m².
Features
Transfer of ownership
- Asking price
- € 675,000 vrij op naam
- Asking price per m²
- € 3,947
- Listed since
- Status
- Available
- Acceptance
- Available in consultation
Construction
- Kind of house
- Single-family home, row house
- Building type
- New property
- Year of construction
- 2025
- Type of roof
- Flat roof
- Quality marks
- SWK Garantiecertificaat
Surface areas and volume
- Areas
- Living area
- 171 m²
- Volume in cubic meters
- 450 m³
Layout
- Number of rooms
- 5 rooms (4 bedrooms)
- Number of bath rooms
- 1 bathroom and 2 separate toilets
- Bathroom facilities
- Shower, underfloor heating, and sink
- Number of stories
- 3 stories
- Facilities
- Balanced ventilation system, french balcony, optical fibre, and solar panels
Energy
- Energy label
- Not available
- Insulation
- Completely insulated
- Heating
- Complete floor heating and heat pump
- Hot water
- Electrical boiler
Cadastral data
- HOOGLAND
- Cadastral map
- Area
- Part of parcel
- Ownership situation
- Full ownership
Exterior space
- Location
- In residential district
- Garden
- Back garden and front garden
- Balcony/roof garden
- French balcony present
Storage space
- Shed / storage
- Built-in
- Facilities
- Electricity and running water
- Insulation
- Completely insulated
Garage
- Type of garage
- Parking place
Parking
- Type of parking facilities
- Public parking
Photos 16
© 2001-2025 funda















