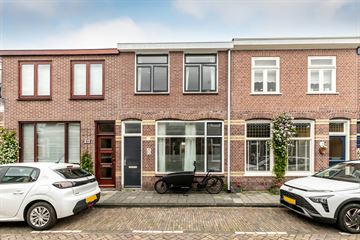This house on funda: https://www.funda.nl/en/detail/43660317/

Description
Atmospheric and well-maintained family home with THREE BEDROOMS and SUNNY BACKYARD located in a quiet, traffic-calmed street in the popular Rozenprieel.
The location is ideal with a large VOMAR and various local shops around the corner and very conveniently located in relation to the bustling center of Haarlem.
In addition, the house is conveniently located in relation to arterial roads to the A9 and A4 and A5 highways, the railway station and Schiphol. Dunes, beach and sea are less than 25 minutes by bike.
This lovely terraced house has an attractive living room with a high ceiling (2.69m) and neatly plastered walls. The modern open kitchen gives access to the sunny West-facing garden. An expansion of an extra floor is also possible, since the house was re-founded in 2004.
Layout:
Ground floor: entrance with meter cupboard and storage cupboard. Open passage to the living room with beautiful spiral staircase to the first floor. The living room has a wood-burning stove built into the wall and you will find French doors to the backyard.
The kitchen is equipped with the following built-in appliances: 4-burner gas stove with extractor hood, dishwasher, large separate refrigerator and a gas oven (equipment partly renewed in 2022). The outside door in the kitchen takes you to the sunny West-facing backyard.
From the kitchen you enter the former bathroom (now located upstairs) where you will find the connection for the washing machine and dryer. The central heating boiler is located here, as is the toilet.
1st Floor: landing with access to the three bedrooms. The modern bathroom has a walk-in shower, washbasin and toilet.
Attic: accessible via a loft ladder you will find the spacious storage attic here.
In short, a ready-to-move-in family home in a pleasant, quiet but centrally located neighborhood: what more could you want?!
General:
• Living area 75 m², capacity 272 m³.
• Year of construction approximately 1897 and foundation renewed in 2004 with steel tubular piles and a concrete floor.
• Sleekly finished walls and ceilings with various recessed spotlights.
• Largely equipped with double glazing.
• Electricity: 9 groups and 2 earth leakage circuit breakers.
• Nefit 2022 central heating boiler.
• Front facade and rear facade built straight, front facade cleaned and repointed in 2015.
• Good expansion possibilities (extra floor, permit required).
• Delivery in consultation.
Features
Transfer of ownership
- Last asking price
- € 450,000 kosten koper
- Asking price per m²
- € 6,000
- Status
- Sold
Construction
- Kind of house
- Single-family home, row house
- Building type
- Resale property
- Year of construction
- 1897
- Specific
- Partly furnished with carpets and curtains
- Type of roof
- Flat roof covered with asphalt roofing
Surface areas and volume
- Areas
- Living area
- 75 m²
- Plot size
- 84 m²
- Volume in cubic meters
- 272 m³
Layout
- Number of rooms
- 4 rooms (3 bedrooms)
- Number of bath rooms
- 1 bathroom and 1 separate toilet
- Bathroom facilities
- Walk-in shower, toilet, and washstand
- Number of stories
- 2 stories and an attic
- Facilities
- TV via cable
Energy
- Energy label
- Heating
- CH boiler
- Hot water
- CH boiler
- CH boiler
- Gas-fired combination boiler, in ownership
Cadastral data
- HAARLEM K 742
- Cadastral map
- Area
- 84 m²
- Ownership situation
- Full ownership
Exterior space
- Location
- Alongside a quiet road and in residential district
- Garden
- Back garden
- Back garden
- 38 m² (10.33 metre deep and 4.65 metre wide)
- Garden location
- Located at the west
Parking
- Type of parking facilities
- Paid parking and resident's parking permits
Photos 27
© 2001-2025 funda


























