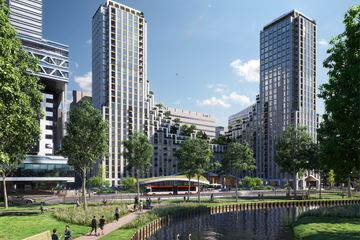This house on funda: https://www.funda.nl/en/detail/43660485/

Koningin Julianaplein (Bouwnr. 10.P.08)2595 AA Den HaagRivierenbuurt-Noord
€ 705,000 v.o.n.
Description
THE SALE HAS STARTED
KJ The Hague will soon form the entrance to the thriving and international city that is The Hague!
The warmly lit vaulted public space under the towers forms an inverted dune landscape on which the Universal Human Rights will soon be displayed. This space is the connection between the renovated Central Station and the vast green park. It immediately gives you the feeling that you are part of the city behind the dunes, where human rights are protected with every effort. This is where many nationalities meet and find their way to all government buildings, NGOs and embassies. Conversely, KJ will soon also be an ideal place to live for people who want a quick connection to Brussels, Paris and London, for example. With all the international train connections, you can get there in no time. But flying from Schiphol or Rotterdam-The Hague airport is also quickly arranged.
The park: the green carpet
Directly in front of KJ is the green park "De Koekamp. It is a park with large water features and a deer park. Originally, this was the hunting grounds of the Counts of Holland. In the 19th century, the hunting grounds were changed into an English garden by the famous architect Zocher. De Koekamp is a very wooded park and is in direct connection with the Malieveld and the Haagse Bos. In De Koekamp you will also find among the old trees many storks, which, as a symbol of the city, return there every year to hatch their eggs. The park is a pleasant green area for walking and sports. With the construction of KJ, Zocher's original design will be extended even further to KJ Square. This creates a beautiful green walkway from Central Station straight into The Hague.
Living
The sun shines on The Hague. From your apartment high up in KJ you can enjoy a phenomenal view. In the evening you will have a modern Mesdag panorama with Scheveningen and a sunset as its centerpiece. In these apartments you will soon feel on top of the world. Grand living in the heart of the residence. The world literally begins here at your feet. The Hague, Scheveningen and via Central Station: the quickest stepping stone to Brussels, Paris and London. Going places. Everything is connected here.
High-up
KJ has two distinct towers that will soon grace The Hague's skyline. The K-tower is close to the station and the J-tower is slightly more forward towards the Koekamp. The towers each have their own entrance from the square on the first floor. You will find apartments ranging from 60m2 to over 110m2 and more. With views towards Delft and Rotterdam or Scheveningen and the North Sea. The apartments all have an outdoor space and are finished to a high standard. So you do not have to miss anything here.
The Valley
KJ has a wide range of apartments in the 'green valley'. This mid-height part of the building connects KJ's two tall towers. Here the apartments each have their own roof terrace/roof garden with room for lots of greenery. There is also a communal roof garden, of course for residents only. Metropolitan living takes on a new dimension here. With the green roof gardens and terraces, KJ brings the greenery of the park below to your home.
City Park
In the City Park apartments at the base of the building, you are part of the cozy city vibrancy. There are several boutiques, lunches and restaurants in the immediate vicinity. You can go there for a quick lunch with business associates or just a long lunch with friends. In the summer, you can enjoy the City Pavilion with a good cup of coffee in your hand as passersby rush to Central Station. From your apartment you have a very relaxed view of the vast new green park. From the historic Koekamp nearby to the Scheveningse bosjes in the distance.
INTERESSE? Then create a personal account on the project website KJDENHAAG; we will then keep you informed via newsletters.
Features
Transfer of ownership
- Asking price
- € 705,000 vrij op naam
- Asking price per m²
- € 5,975
- Listed since
- Status
- Available
- Acceptance
- Available in consultation
- VVE (Owners Association) contribution
- € 0.00 per month
Construction
- Type apartment
- Apartment with shared street entrance
- Building type
- New property
- Year of construction
- After 2020
Surface areas and volume
- Areas
- Living area
- 118 m²
- Exterior space attached to the building
- 7 m²
- Volume in cubic meters
- 309 m³
Layout
- Number of rooms
- 3 rooms (2 bedrooms)
- Number of bath rooms
- 1 bathroom and 1 separate toilet
- Bathroom facilities
- Shower, double sink, and toilet
- Number of stories
- 1 story
- Located at
- 10th floor
- Facilities
- Elevator and mechanical ventilation
Energy
- Energy label
- Not available
- Insulation
- Completely insulated
- Heating
- Heat pump
- Hot water
- Central facility
Exterior space
- Location
- In centre
- Garden
- Sun terrace
Storage space
- Shed / storage
- Built-in
Photos 23
© 2001-2024 funda






















