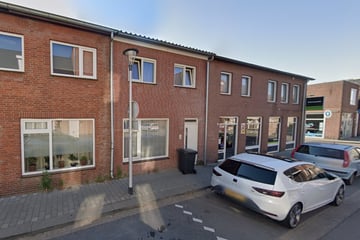This house on funda: https://www.funda.nl/en/detail/43660981/

Description
Investment property at Wolfstraat 76 in Helmond is arranged for room rental. On a very central location located middle house within walking distance of the cozy "city center". In 2008 the house was completely adapted to room rental and has among other things 4 rental rooms, 3 separate bathrooms, private garden and private roof terrace. For common use a kitchen and bicycle storage available.
The (student) house is currently rented to 4 people, the necessary permit is available for this purpose.
Layout:
The (student) house is divided as follows:
Room 1: gross monthly rent € 648,73 (including service charges and energy), is located on the first floor and has a private bathroom.
Room 2: gross monthly rent € 645, - (including service charges and energy), is located on the first floor and has a private bathroom and garden.
Room 3: gross monthly rent € 480,50, (including service charges and energy), is located on the second floor and shares a common bathroom on the floor, and does not have an outdoor space.
Room 4: gross monthly rent € 555, (including service charges and energy), is located on the second floor and shares a common bathroom on the floor, and has its own roof terrace.
The rooms have the following dimensions ranging from approximately 19.7 m², 16.7 m², 16 m²,
and 13.6 m².
Shared facilities:
- Kitchen with built-in appliances, washer and dryer
- Bicycle storage
Other information:
- In 2008 the house was rebuilt with a renewed layout, suitable for room rental and the necessary facilities for it including multiple bathrooms, central heating, in addition, the house has new hardwood exterior frames with double glazing and new meter cupboard.
- A permit has been issued for room rental, the new owner will have to reapply, on a personal basis.
Specifics:
* Living area approximately 89 m2
* Contents approximately 285 m3
* Conveniently located on a quiet street
* Within walking distance of downtown "Helmond"
* Entire house with hardwood frames with double glazing
* Gas-fired central heating boiler available
* First floor with continuous tiled floor
* All rooms with stucco walls and ceiling
* Rooms on the floor with laminate flooring
* Sufficient public parking
* For further information and / or to schedule a viewing please contact our office in Helmond
Features
Transfer of ownership
- Last asking price
- € 319,000 kosten koper
- Asking price per m²
- € 3,584
- Status
- Sold
Construction
- Kind of house
- Single-family home, row house
- Building type
- Resale property
- Year of construction
- 1930
- Specific
- Partly rented
- Type of roof
- Gable roof covered with roof tiles
Surface areas and volume
- Areas
- Living area
- 89 m²
- Exterior space attached to the building
- 10 m²
- Plot size
- 91 m²
- Volume in cubic meters
- 286 m³
Layout
- Number of rooms
- 4 rooms (4 bedrooms)
- Number of bath rooms
- 3 bathrooms
- Bathroom facilities
- 3 showers, 3 toilets, and 3 sinks
- Number of stories
- 2 stories
Energy
- Energy label
Cadastral data
- HELMOND C 8513
- Cadastral map
- Area
- 91 m²
Exterior space
- Location
- In residential district
- Garden
- Back garden
- Back garden
- 40 m² (10.00 metre deep and 4.00 metre wide)
- Garden location
- Located at the east
Parking
- Type of parking facilities
- Public parking
Photos 15
© 2001-2025 funda














