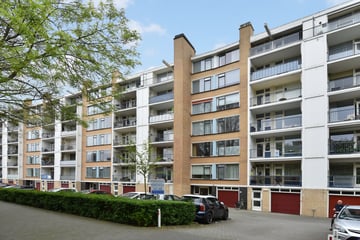This house on funda: https://www.funda.nl/en/detail/43661557/

Description
LANDRESTRAAT 913 TE DEN HAAG (Waldeck)
English text below
Algemeen:
Royaal 4 kamer appartement op de 2e verdieping met zonnig balkon, gelegen in de Chinese Muur (architecten Wils en Ottenhof). Eigen grond. Drempelloos en met lift te bereiken appartement. Winkelcentrum Waldeck (o.a. Jumbo en Lidl) alsmede openbaar vervoer (Randstadrail lijn 3) op loopafstand bereikbaar. Meer en Bos, zee, strand en duinen, (golfterrein) Ockenburgh en Internationale School in de directe omgeving. Het appartement beschikt tevens over een eigen berging, een gemeenschappelijke fietsenberging en parkeermogelijkheden op eigen terrein.
Indeling:
Centrale entree met brievenbussen- en bellentableau; afgesloten portiek met lift en trappenhuis; entree, meterkast garderobekast; badkamer met ligbad, wastafelmeubel en aansluiting wasmachine; separaat toilet met fontein; royale L-vormige woon-/eetkamer ca. 34m²; ouderslaapkamer 594x398/320 met kastenwand en toegang tot balkon 503x145 op zuidoosten (tot ca. 14.00 uur zon) met balkonkast; gemoderniseerde (2011) keuken 344x197 met inbouw kookplaat; toegang tot het balkon; achterzijkamer 404x356; eigen berging 8m² in de onderbouw en gemeenschappelijke fietsenberging.
Overige wetenswaardigheden:
- eigen grond
- bouwjaar 1965
- drempelloos en met lift te bereiken
- blokverwarming
- warmwater d.m.v. elektrische huur boiler
- voorzien van dubbele beglazing (behalve keuken)
- keuken en sanitaire voorzieningen vernieuwd in 2011
- elektra 8 groepen met 2 ALS
- geen gasaansluiting meer aanwezig
- actieve vereniging van eigenaren, met een maandelijkse bijdrage van € 274,- hierin is onder meer begrepen de
opstal-, glas- en w.a.-verzekering, het (tuin)onderhoud, de portiekschoonmaak (incl. ramen zemen), alsmede
het ophalen van het huisvuil vanaf de voordeur;
- voorschot cv € 115,- p.m.
- verenigingsreserve per 31-12-2023 € 655.500,-
- oplevering 1 september 2024
- woonoppervlak 98m² (gemeten conform de BBMI)
- plattegrond aanwezig
AANKOOPPLANNEN??.................NEEM UW EIGEN NVM-AANKOOPMAKELAAR MEE!!
ADRESSEN VAN NVM-AANKOOPMAKELAARS VINDT U OP FUNDA.NL
*****************************************************************************************
General:
Spacious 4-room apartment on the 2nd floor with sunny balcony, located in the ‘Chinese Muur’ (architects Wils and Ottenhof). Private land. Accessible apartment with no barriers. Waldeck shopping center (including Jumbo and Lidl) as well as public transport (Randstadrail line 3) are within walking distance. Lake and forest, sea, beach and dunes, (golf course) Ockenburgh and International School in the immediate vicinity. The apartment also has its own storage room, a communal bicycle shed and parking options on site.
Layout:
Central entrance with mailboxes and doorbells; closed porch with elevator and stairwell; entrance, meter cupboard wardrobe; bathroom with bath, washbasin and washing machine connection; separate toilet with fountain; spacious L-shaped living/dining room; master bedroom with cupboard wall and access to balcony on southeast approx. 2 p.m. sun) with balcony cupboard; modernized (2011) kitchen with built-in hob; access to the balcony; rear side room; private storage room in the basement and communal bicycle shed.
Other facts:
- private land
- year of construction 1965
- accessible without barriers and with a lift
- block heating
- hot water through electric rental boiler
- equipped with double glazing (except kitchen)
- kitchen and sanitary facilities renewed in 2011
- electricity 8 groups with 2 ALS
- no longer a gas connection
- active owners' association, with a monthly contribution of € 274,- which includes:
building, glass and third party insurance, (garden) maintenance, porch cleaning (including window cleaning), as
well as
collecting household waste from the front door
- advance central heating € 115,- a month
- association reserve as of 12/31/2023 €655.500,-
- delivery September 1, 2024
- living area 98m² (measured in accordance with the BBMI)
- map available
Features
Transfer of ownership
- Last asking price
- € 310,000 kosten koper
- Asking price per m²
- € 3,163
- Status
- Sold
- VVE (Owners Association) contribution
- € 274.00 per month
Construction
- Type apartment
- Apartment with shared street entrance (apartment)
- Building type
- Resale property
- Year of construction
- 1965
- Type of roof
- Flat roof
Surface areas and volume
- Areas
- Living area
- 98 m²
- Other space inside the building
- 1 m²
- Exterior space attached to the building
- 7 m²
- External storage space
- 8 m²
- Volume in cubic meters
- 321 m³
Layout
- Number of rooms
- 4 rooms (2 bedrooms)
- Number of bath rooms
- 1 bathroom and 1 separate toilet
- Bathroom facilities
- Bath and washstand
- Number of stories
- 1 story
- Located at
- 2nd floor
- Facilities
- Outdoor awning, elevator, and flue
Energy
- Energy label
- Not available
- Insulation
- Double glazing
- Heating
- Communal central heating
- Hot water
- Electrical boiler (rental)
Cadastral data
- LOOSDUINEN H 5830
- Cadastral map
- Ownership situation
- Full ownership
Exterior space
- Location
- In residential district and unobstructed view
Storage space
- Shed / storage
- Storage box
- Facilities
- Electricity
Parking
- Type of parking facilities
- Parking on private property and public parking
VVE (Owners Association) checklist
- Registration with KvK
- Yes
- Annual meeting
- Yes
- Periodic contribution
- Yes (€ 274.00 per month)
- Reserve fund present
- Yes
- Maintenance plan
- No
- Building insurance
- Yes
Photos 34
© 2001-2024 funda

































