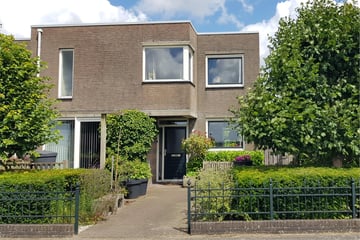This house on funda: https://www.funda.nl/en/detail/43665359/

Description
OP EEN UNIEKE LOCATIE AAN DE RAND VAN DE RANDSTAD MET UITZICHT OP NATURA 2000 GEBIED GELEGEN HALFVRIJSTAANDE LUXE WONING OP EIGEN GROND
Op een van de mooiste plekjes van Zaanstad, rustig gelegen aan een doodlopend straatje op een ruim en heerlijk privé perceel staat deze luxe half vrijstaande woning. De woning beschikt over 151m² woonoppervlakte op 289m² eigen grond. De woning heeft een woonkamer, twee werkplekken, vijf slaapkamers, een badkamer, een tweede toilet en bergruimte. Geschikt voor een groot gezin, maar ook om te bouwen tot levensbestendige bewoning.
Over de buurt en de omgeving:
U heeft vanuit de woning een geweldig vrij uitzicht over weilanden, een Natura 2000 gebied, met in de verte het leuke dorp Westzaan. Wonen in het groen en de Randstad tegelijk. Dat kan hier. Koeien en schapen van een biodynamische boer, roof- en weidevogels, een bloemenveld, een gezellig fiets- en wandelpad, een doorgaande vaarweg, kleine slootjes om op te schaatsen of kanoën, een perfecte combinatie van rust en gezelligheid.
Behalve mooi is de ligging ook heel praktisch. De woning bevindt zich op wandelafstand van het station, van waaraf u in 12 minuten op Amsterdam Centraal bent en met 18 minuten op Schiphol. Met de auto bent u binnen enkele minuten op de snelweg en binnen een half uur op het strand.
U kunt vrij parkeren voor de deur.
Op loopafstand is er een winkelcentrum met een divers aanbod, van supermarkt tot kapper, opticien, fietsenwinkel, horeca etc.
In de omgeving vindt u een breed scala aan scholen, medische voorzieningen, sport- en recreatiemogelijkheden.
Zo woont u op een ontzettend fijne, geliefde, rustige, groene plek, maar heeft u toch alle voorzieningen binnen handbereik.
Indeling van de woning:
Begane grond:
Ruime entreehal met toilet. Vanuit de hal heeft u toegang tot een ruime werkkamer, met opbergruimte en ruimte voor een wasmachine en droger. De hal komt uit op de royale tuingerichte woonkamer, met grote raampartij en daarmee veel licht. Ook is in de woonkamer een sfeervolle houtkachel aanwezig.
De woonkamer is verbonden met de halfopen landelijke woonkeuken die voorzien is van een ruim werkblad, vaatwasser, koelkast, vriezer, cooker, magnetron en Boretti fornuis met oven.
Verder is er een ruime voorraadkast onder de trap.
Vanuit zowel de werkkamer als de keuken heeft u een geweldig weids uitzicht.
De gehele benedenverdieping heeft vloerverwarming.
Verdieping:
Een overloop, een badkamer met ligbad, douche, wastafel en toilet, een tweede werkplek, vijf slaapkamers en een ketelruimte.
Dak:
Het dak is in 2014 geheel vernieuwd en in 2015 zijn er 12 zonnepanelen op geplaatst.
Tuin:
Het huis beschikt over een prachtige groene voor-, zij- en achtertuin met fruitbomen, druiven, een kleine moestuin, vaste planten en een grote vijver. Er is een goede balans tussen terrassen en het groen. In de achtertuin zit u heerlijk vrij. Heeft u liever wat gezelligheid van de buurt, dan is de voortuin een goede keuze. Met zonnig weer heeft u altijd de keuze uit zonnige en schaduwplekjes. Tevens staan er een fietsen- en een berg/ knutselschuur.
Kenmerken van de woning:
- Half vrijstaande woning op droomlocatie aan Natura 2000 gebied
- OP EIGEN GROND
- Grote woonkamer, werkplekken en vijf slaapkamers
- Fraai aangelegde tuin
- Heel centraal gelegen
- Openbaar parkeren voor de deur
- Energielabel A
- Aanvaarding in overleg
Features
Transfer of ownership
- Last asking price
- € 750,000 kosten koper
- Asking price per m²
- € 4,967
- Status
- Sold
Construction
- Kind of house
- Single-family home, semi-detached residential property
- Building type
- Resale property
- Year of construction
- 1992
- Type of roof
- Flat roof covered with asphalt roofing
Surface areas and volume
- Areas
- Living area
- 151 m²
- Exterior space attached to the building
- 4 m²
- External storage space
- 19 m²
- Plot size
- 289 m²
- Volume in cubic meters
- 541 m³
Layout
- Number of rooms
- 7 rooms (5 bedrooms)
- Number of bath rooms
- 1 bathroom and 1 separate toilet
- Bathroom facilities
- Shower, bath, toilet, sink, and washstand
- Number of stories
- 2 stories
- Facilities
- Mechanical ventilation, passive ventilation system, TV via cable, and solar panels
Energy
- Energy label
- Insulation
- Double glazing
- Heating
- CH boiler, wood heater and partial floor heating
- Hot water
- CH boiler
- CH boiler
- Intergas (2012, in ownership)
Cadastral data
- ZAANDAM P 2454
- Cadastral map
- Area
- 289 m²
- Ownership situation
- Full ownership
Exterior space
- Location
- Alongside a quiet road, in residential district and unobstructed view
- Garden
- Back garden and front garden
- Back garden
- 106 m² (13.00 metre deep and 8.18 metre wide)
- Garden location
- Located at the east with rear access
Storage space
- Shed / storage
- Detached wooden storage
Parking
- Type of parking facilities
- Public parking
Photos 66
© 2001-2025 funda

































































