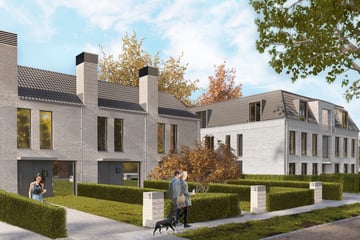This house on funda: https://www.funda.nl/en/detail/43666925/

Description
Een comfortabele hoekwoning met een voortuin en overdekte entree. Door de prachtige schuifpui in de living stap je zo
je zonovergoten tuin in, waar je ook de buitenberging vindt.
• Energieneutraal
• Kaveloppervlakte: ca. 230 m2
• Woonoppervlakte: ca. 85 m2
• 3 slaapkamers
• Diepe tuin op het zuiden
Features
Transfer of ownership
- Asking price
- € 390,950 vrij op naam
- Asking price per m²
- € 4,599
- Listed since
- Status
- Under option
- Acceptance
- Available in consultation
Construction
- Kind of house
- Single-family home, corner house
- Building type
- New property
- Year of construction
- 2024
- Quality marks
- Woningborg Garantiecertificaat
Surface areas and volume
- Areas
- Living area
- 85 m²
- External storage space
- 5 m²
- Plot size
- 230 m²
- Volume in cubic meters
- 390 m³
Layout
- Number of rooms
- 5 rooms (3 bedrooms)
- Number of bath rooms
- 1 bathroom and 1 separate toilet
- Bathroom facilities
- Shower, toilet, underfloor heating, and sink
- Number of stories
- 3 stories
- Facilities
- Balanced ventilation system
Energy
- Energy label
- Not available
- Insulation
- Completely insulated
- Heating
- Complete floor heating
- Hot water
- Electrical boiler
Cadastral data
- UDEN D 2452
- Cadastral map
- Area
- 230 m²
- Ownership situation
- Full ownership
Exterior space
- Location
- In residential district
- Garden
- Back garden and front garden
- Back garden
- 77 m² (0.09 metre deep and 0.09 metre wide)
- Garden location
- Located at the south
Storage space
- Shed / storage
- Detached wooden storage
Garage
- Type of garage
- Parking place
Parking
- Type of parking facilities
- Parking on private property
Photos 6
© 2001-2025 funda





