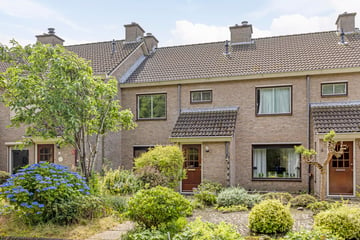This house on funda: https://www.funda.nl/en/detail/43667859/

Description
RUIME TUSSENWONING MET 4 SLAAPKAMERS EN 2 BADKAMERS
Deze in 1983 gebouwde, ruime tussenwoning is gelegen in de wijk Ballast en heeft een woonoppervlak van maar liefst 133m². De woning beschikt over 4 slaapkamers en 2 badkamers. Dit maakt het huis ideaal voor starters, gezinnen met kinderen, maar ook voor mensen die extra ruimte nodig hebben voor een thuiskantoor, hobbykamer of logeerkamer.
INDELING
Begane grond: hal met toilet, woonkamer aan de voorzijde, keuken en eetkamer aan de achterzijde, bijkeuken.
1e Verdieping: overloop, 3 slaapkamers waarvan één met toegang tot de badkamer, apart toilet.
2e Verdieping: overloop, extra badkamer, slaapkamer.
Buitenom: tuinberging en achterom.
De Betsy Trompetterstraat 29 is gelegen in een kindvriendelijke wijk. Bovendien zijn alle voorzieningen, zoals scholen, winkels en openbaar vervoer, op korte afstand te vinden. Diverse uitvalswegen zoals de N34 zijn binnen een paar minuten bereikbaar. Het centrum van Coevorden ligt op slechts 5 minuten fietsafstand.
INFO
- bouwjaar 1983
- woonoppervlak ca. 133m²
- externe bergruimte ca. 7m²
- inhoud ca. 470m³
- perceeloppervlak 196m²
- verwarming middels CV ketel
- niet zelfbewoning clausule
- snelle aanvaarding mogelijk (voorkeur)
- project notaris van toepassing
Toelichting meting gebruiksoppervlakte
De woning is gemeten op basis van de Branche Brede Meetinstructie (BBMI). Deze meetinstructie is bedoeld om een meer eenduidige manier van meten toe te passen voor het geven van een indicatie van de gebruiksoppervlakte. De Meetinstructie sluit verschillen in meetuitkomsten niet volledig uit, door bijvoorbeeld interpretatieverschillen, afrondingen of beperkingen bij het uitvoeren van de meting. Het vermelde aantal m2 en m3 dient daarom nadrukkelijk als indicatief gelezen te worden.
Features
Transfer of ownership
- Last asking price
- € 225,000 kosten koper
- Asking price per m²
- € 1,692
- Status
- Sold
Construction
- Kind of house
- Single-family home, row house
- Building type
- Resale property
- Year of construction
- 1983
- Type of roof
- Gable roof covered with roof tiles
Surface areas and volume
- Areas
- Living area
- 133 m²
- External storage space
- 7 m²
- Plot size
- 196 m²
- Volume in cubic meters
- 470 m³
Layout
- Number of rooms
- 5 rooms (4 bedrooms)
- Number of bath rooms
- 2 bathrooms and 2 separate toilets
- Bathroom facilities
- 2 showers and 2 sinks
- Number of stories
- 3 stories
- Facilities
- Skylight, mechanical ventilation, passive ventilation system, and TV via cable
Energy
- Energy label
- Insulation
- Partly double glazed, floor insulation and secondary glazing
- Heating
- CH boiler
- Hot water
- CH boiler
- CH boiler
- Gas-fired combination boiler, in ownership
Cadastral data
- COEVORDEN M 1042
- Cadastral map
- Area
- 196 m²
- Ownership situation
- Full ownership
Exterior space
- Location
- Alongside a quiet road, in residential district and unobstructed view
- Garden
- Back garden and front garden
- Back garden
- 72 m² (12.00 metre deep and 6.00 metre wide)
- Garden location
- Located at the south with rear access
Storage space
- Shed / storage
- Detached wooden storage
Parking
- Type of parking facilities
- Public parking
Photos 39
© 2001-2025 funda






































