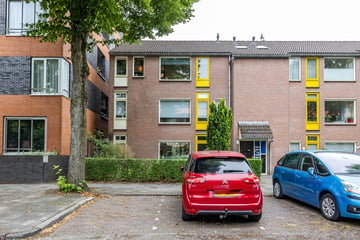This house on funda: https://www.funda.nl/en/detail/43670817/

Description
Discover this charming apartment on Zaagmuldersweg, ideally located near the center of Groningen and within walking distance of UMCG. Enjoy a cozy living room with a beautiful view of greenery, two comfortable bedrooms, and a balcony facing the sunny southwest. The apartment has an energy label C and is situated in a green environment, yet so close to the city.
LAYOUT
Entry into a hall with a wardrobe, meter cupboard, and door to the living room.
The cozy living room with a large window offers a view of greenery, creating a peaceful atmosphere and plenty of natural light. At the rear of the house is a semi-open kitchen equipped with an induction hob and a separate refrigerator. Here, you will also find the utility room with laundry connections. The back room has ample space for a large dining table, ideal for cozy dinners with family and friends. From this area, you can step onto the balcony where you can enjoy the sunshine and escape the hustle and bustle of the city.
The apartment has two bedrooms, both offering ample space. The modern bathroom features a walk-in shower with a glass sliding door, a sleek vanity unit with a mirror, and a towel radiator.
One advantage of this apartment is the spacious attic, accessible via a loft ladder. There is the possibility to install a fixed staircase to the attic.
SURROUNDINGS
The location of the house is perfect. With many amenities nearby, the property is easily accessible. You are within cycling distance of the vibrant center of Groningen with its various dining options, shops, and entertainment venues. The apartment is situated in a green environment, and within walking distance, you will find a supermarket for daily groceries. For those working or studying at UMCG, the proximity offers extra convenience and time savings, as the hospital can be easily reached on foot within a few minutes.
Don't want to miss this opportunity? Contact us today for a viewing and make this apartment your new home!
Features
Transfer of ownership
- Last asking price
- € 250,000 kosten koper
- Asking price per m²
- € 3,623
- Status
- Sold
- VVE (Owners Association) contribution
- € 150.63 per month
Construction
- Type apartment
- Apartment with shared street entrance (apartment)
- Building type
- Resale property
- Year of construction
- 1982
- Type of roof
- Gable roof covered with roof tiles
Surface areas and volume
- Areas
- Living area
- 69 m²
- Other space inside the building
- 26 m²
- Exterior space attached to the building
- 4 m²
- External storage space
- 7 m²
- Volume in cubic meters
- 323 m³
Layout
- Number of rooms
- 3 rooms (2 bedrooms)
- Number of bath rooms
- 1 bathroom and 1 separate toilet
- Bathroom facilities
- Shower, sink, and washstand
- Number of stories
- 1 story
- Located at
- 3rd floor
- Facilities
- Mechanical ventilation and TV via cable
Energy
- Energy label
- Insulation
- Roof insulation, energy efficient window and insulated walls
- Heating
- CH boiler
- Hot water
- CH boiler
- CH boiler
- HR-107 (gas-fired combination boiler from 2023, in ownership)
Cadastral data
- GRONINGEN A 10648
- Cadastral map
- Ownership situation
- Full ownership
Exterior space
- Location
- In residential district
- Balcony/roof terrace
- Balcony present
Storage space
- Shed / storage
- Detached brick storage
Parking
- Type of parking facilities
- Paid parking
VVE (Owners Association) checklist
- Registration with KvK
- Yes
- Annual meeting
- Yes
- Periodic contribution
- Yes (€ 150.63 per month)
- Reserve fund present
- Yes
- Maintenance plan
- Yes
- Building insurance
- Yes
Photos 31
© 2001-2024 funda






























