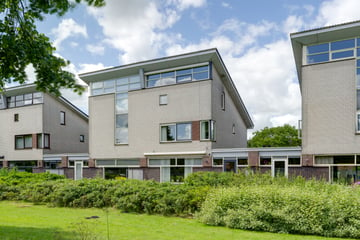This house on funda: https://www.funda.nl/en/detail/43671431/

Description
Mooi architectonisch vormgegeven, geschakelde en zeer ruim bemeten 2-onder-1 kapwoning met garage, eigen parkeerplek, riante tuin op het westen en een terras tuin op het oosten!
Geweldige locatie in de populaire wijk Weidevenne met een vrije ligging en uitzicht op het kanaal en ook nog eens korte afstand van tal van voorzieningen zoals scholen, openbaar vervoer (treinstation), winkelcentrum en uitvalswegen.
Robuuste en goed onderhouden woning met optimale isolatievoorzieningen, betonvloeren, geïsoleerde spouwmuren en hardhouten kozijnen, -ramen, -deuren/schuifpui.
Keurige afwerkingen en voorzieningen maar met name groot bemeten vertrekken kenmerken deze 2 onder 1 kapper!
Globale indeling; entree, hal met meterkast, garderobe en toilet, bijkeuken, riante woon- eetkamer met handige trapkast berging, grote schuifpui naar de tuin en open keuken.
1ste verdieping; overloop, ruime slaapkamer aan de achterzijde (mogelijk 2 kamers), grote slaapkamer aan de voorzijde en complete badkamer met wastafelmeubel, toilet, ligbad (whirlpool) en separate (stoom)doucheruimte.
2de verdieping; overloop/multifunctionele ruimte met veel bergruimten en een derde, zeer ruime slaapkamer.
Algemeen; bouwjaar ca. 1998, woonoppervlakte netto 156m2, perceeloppervlakte 248m2, garage van 17m2, diverse extra’s waaronder zonweringen, top isolatie voorzieningen (energielabel A), 15 zonnepanelen, auto laadpunt, video intercom, verwarming en warmwater middels een stadsverwarming unit.
Oplevering in overleg.
Features
Transfer of ownership
- Last asking price
- € 650,000 kosten koper
- Asking price per m²
- € 4,167
- Status
- Sold
Construction
- Kind of house
- Mansion, linked semi-detached residential property
- Building type
- Resale property
- Year of construction
- 1998
- Specific
- Partly furnished with carpets and curtains
- Type of roof
- Combination roof covered with asphalt roofing and roof tiles
Surface areas and volume
- Areas
- Living area
- 156 m²
- External storage space
- 17 m²
- Plot size
- 248 m²
- Volume in cubic meters
- 545 m³
Layout
- Number of rooms
- 4 rooms (3 bedrooms)
- Number of bath rooms
- 1 bathroom and 1 separate toilet
- Bathroom facilities
- Shower, bath, steam cabin, toilet, washstand, and whirlpool
- Number of stories
- 3 stories
- Facilities
- Outdoor awning, skylight, mechanical ventilation, rolldown shutters, sliding door, TV via cable, and solar panels
Energy
- Energy label
- Insulation
- Completely insulated
- Heating
- District heating
- Hot water
- District heating
Cadastral data
- PURMEREN N 829
- Cadastral map
- Area
- 248 m²
- Ownership situation
- Full ownership
Exterior space
- Location
- In residential district and unobstructed view
- Garden
- Back garden and front garden
- Back garden
- 120 m² (8.00 metre deep and 15.00 metre wide)
- Garden location
- Located at the west
Garage
- Type of garage
- Detached brick garage
- Capacity
- 1 car
- Facilities
- Electricity
- Insulation
- No insulation
Parking
- Type of parking facilities
- Parking on private property and public parking
Photos 69
© 2001-2025 funda




































































